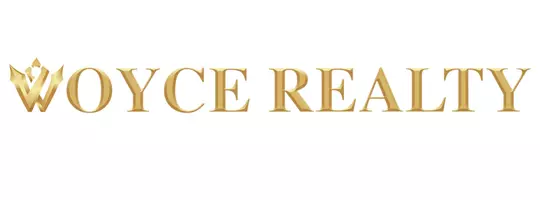Bought with Crane Reed Properties, LLC
$650,750
$669,000
2.7%For more information regarding the value of a property, please contact us for a free consultation.
6 Beds
4.1 Baths
3,646 SqFt
SOLD DATE : 12/01/2015
Key Details
Sold Price $650,750
Property Type Single Family Home
Sub Type Single Family Detached
Listing Status Sold
Purchase Type For Sale
Square Footage 3,646 sqft
Price per Sqft $178
Subdivision Paseos - Pines On Pennock Lane Pud 2
MLS Listing ID RX-10165815
Sold Date 12/01/15
Style Multi-Level,Mediterranean
Bedrooms 6
Full Baths 4
Half Baths 1
Construction Status Resale
HOA Fees $128/mo
HOA Y/N Yes
Abv Grd Liv Area 31
Year Built 2006
Annual Tax Amount $9,620
Tax Year 2014
Lot Size 9,225 Sqft
Property Description
Largest 2 story model in ''Paseos'' w/ over 3600 sq. ft under air on oversized premium preserve lot w/ Gorgeous Salt Water Pool, Waterfall effect & LED Lighting w/ Travertine Marble extended patio & pool deck & nice backyard. High ceilings throughout main level w/ large windows & tons of natural light. Formal Living Room, Dining Room, Family Room & 3 Bedrooms on first floor plus Master BR; which features sitting room area, Huge walk in closet & upgraded Master Bath. Upstairs there's a Loft area w/ 2 other large bedrooms. Upgraded Kitchen, 3 zoned High Efficiency A/C systems (1 unit replaced last yr.) Paseos is a great community offering resort style amenities such as: clubhouse, pool, tennis courts, playground, all w/ low HOA fees. Close to Jupiter Beaches & Parks. Zoned w/ A rated schools
Location
State FL
County Palm Beach
Community Paseos
Area 5100
Zoning PUD
Rooms
Other Rooms Family, Loft, Den/Office, Laundry-Util/Closet
Master Bath Separate Shower, Mstr Bdrm - Sitting, Mstr Bdrm - Ground, Dual Sinks, Separate Tub
Interior
Interior Features Ctdrl/Vault Ceilings, Laundry Tub, French Door, Roman Tub, Built-in Shelves, Walk-in Closet, Sky Light(s), Pantry, Split Bedroom
Heating Central
Cooling Ceiling Fan, Central
Flooring Carpet, Ceramic Tile
Furnishings Unfurnished
Exterior
Exterior Feature Fence, Covered Patio, Shutters, Auto Sprinkler, Deck
Garage Garage - Attached, Driveway
Garage Spaces 2.0
Pool Inground, Salt Chlorination
Community Features Sold As-Is
Utilities Available Electric, Public Sewer, Cable, Public Water
Amenities Available Pool, Sidewalks, Fitness Center, Clubhouse, Tennis
Waterfront No
Waterfront Description None
View Pool, Garden
Roof Type S-Tile
Present Use Sold As-Is
Exposure West
Private Pool Yes
Building
Lot Description < 1/4 Acre
Story 2.00
Foundation CBS
Unit Floor 1
Construction Status Resale
Schools
Elementary Schools Jupiter Elementary School
Middle Schools Jupiter Middle School
High Schools Jupiter High School
Others
Pets Allowed Yes
HOA Fee Include 128.00
Senior Community No Hopa
Restrictions No Truck/RV,Other
Acceptable Financing Cash, Conventional
Membership Fee Required No
Listing Terms Cash, Conventional
Financing Cash,Conventional
Read Less Info
Want to know what your home might be worth? Contact us for a FREE valuation!

Our team is ready to help you sell your home for the highest possible price ASAP

"My job is to find and attract mastery-based agents to the office, protect the culture, and make sure everyone is happy! "


