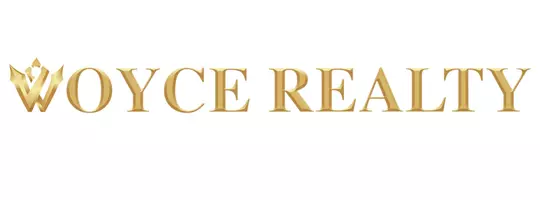Bought with Leibowitz Realty Group, Inc./PBG
$615,000
$699,995
12.1%For more information regarding the value of a property, please contact us for a free consultation.
5 Beds
4.1 Baths
3,843 SqFt
SOLD DATE : 11/16/2015
Key Details
Sold Price $615,000
Property Type Single Family Home
Sub Type Single Family Detached
Listing Status Sold
Purchase Type For Sale
Square Footage 3,843 sqft
Price per Sqft $160
Subdivision Acreage & Unrec
MLS Listing ID RX-10159001
Sold Date 11/16/15
Style Multi-Level,Traditional,French,European
Bedrooms 5
Full Baths 4
Half Baths 1
Construction Status Resale
HOA Y/N No
Abv Grd Liv Area 25
Year Built 2006
Annual Tax Amount $6,414
Tax Year 2014
Lot Size 1.012 Acres
Property Description
This exquisite, well-appointed home was custom designed and built by one of the area's premier luxury builders as his personal residence. The 1.33 acres is adorned by large coconut trees and the mature landscaping provides a peaceful and serene setting. The property features electronic gated entry, security system w/cameras, fenced-cross fenced, fully irrigated yard, paver drive/walk, two paddocks, dog pen and last but not least, a concrete pad for your boat or RV. The rear yard includes a screened in loggia with speakers/TV, built-in outdoor BBQ with refrigerator, outdoor shower, heated salt pool and raised spa surrounded bu a paver/marble deck. There is a 15,000 KW generator, tank-less water heater, underground LP tank and full-house RO system in its own private room. Architectural
Location
State FL
County Palm Beach
Community Acreage
Area 5590
Zoning AR
Rooms
Other Rooms Family, Pool Bath, Laundry-Inside, Workshop, Media, Storage, Attic, Den/Office
Master Bath Separate Shower, Mstr Bdrm - Sitting, Mstr Bdrm - Ground, Dual Sinks, Whirlpool Spa, Separate Tub
Interior
Interior Features Wet Bar, Entry Lvl Lvng Area, Upstairs Living Area, Laundry Tub, French Door, Kitchen Island, Roman Tub, Built-in Shelves, Volume Ceiling, Walk-in Closet, Pull Down Stairs, Bar, Foyer, Pantry, Fireplace(s), Split Bedroom
Heating Central, Heat Strip, Electric, Zoned
Cooling Zoned, Central, Paddle Fans
Flooring Wood Floor, Tile, Ceramic Tile, Carpet
Furnishings Furniture Negotiable
Exterior
Exterior Feature Built-in Grill, Screened Patio, Summer Kitchen, Custom Lighting, Utility Barn, Extra Building, Cabana, Zoned Sprinkler, Well Sprinkler, Auto Sprinkler, Open Balcony, Shed, Outdoor Shower, Fence
Garage Garage - Attached, RV/Boat, Drive - Decorative, Driveway, 2+ Spaces, Garage - Building, Garage - Detached
Garage Spaces 7.0
Pool Inground, Salt Chlorination, Auto Chlorinator, Spa, Autoclean, Equipment Included, Child Gate, Heated, Freeform, Gunite
Community Features Sold As-Is
Utilities Available Electric, Septic, Gas Bottle, Cable, Well Water
Amenities Available Tennis, Horses Permitted, Sidewalks, Picnic Area, Community Room, Basketball, Horse Trails, Bike - Jog
Waterfront Description None
View Pool
Roof Type Comp Shingle,Wood Truss/Raft
Present Use Sold As-Is
Exposure South
Private Pool Yes
Building
Lot Description 1 to < 2 Acres, Paved Road, Public Road, Treed Lot, Sidewalks
Story 2.00
Foundation CBS, Concrete, Stone
Unit Floor 1
Construction Status Resale
Schools
Elementary Schools Frontier Elementary School
High Schools Seminole Ridge Community High School
Others
Pets Allowed Yes
Senior Community No Hopa
Restrictions None
Security Features Gate - Unmanned,Entry Phone,Security Light,TV Camera,Security Sys-Owned,Burglar Alarm,Motion Detector
Acceptable Financing Cash, Conventional
Horse Property 2.00
Membership Fee Required No
Listing Terms Cash, Conventional
Financing Cash,Conventional
Read Less Info
Want to know what your home might be worth? Contact us for a FREE valuation!

Our team is ready to help you sell your home for the highest possible price ASAP

"My job is to find and attract mastery-based agents to the office, protect the culture, and make sure everyone is happy! "


