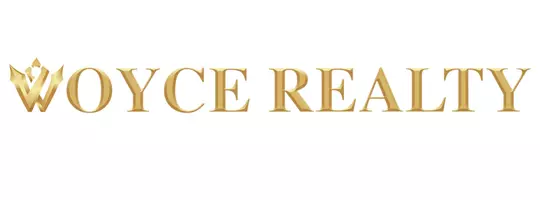Bought with United Realty Group, Inc
$189,100
$189,900
0.4%For more information regarding the value of a property, please contact us for a free consultation.
3 Beds
2 Baths
1,576 SqFt
SOLD DATE : 06/22/2018
Key Details
Sold Price $189,100
Property Type Single Family Home
Sub Type Single Family Detached
Listing Status Sold
Purchase Type For Sale
Square Footage 1,576 sqft
Price per Sqft $119
Subdivision Palm Springs
MLS Listing ID RX-10428521
Sold Date 06/22/18
Style Ranch,Traditional
Bedrooms 3
Full Baths 2
Construction Status Resale
HOA Y/N No
Abv Grd Liv Area 19
Year Built 1959
Annual Tax Amount $1,098
Tax Year 2017
Lot Size 0.260 Acres
Property Description
Great 3 bedroom, 2 bath home situated on expansive lot in Palm Springs with no HOA! Step inside and be greeted by spacious living areas and an inviting kitchen with new stainless steel refrigerator and dishwater. All of the bedrooms are spacious as well. Enjoy a lovely Florida room which will lead you outside to a fully fenced backyard which offers an above ground pool. Bring your pets, boats and RVs - there is plenty of room on this property and no restrictions! All of this located in desirable Palm Springs which has many parks, a wonderful Village of Palm Springs recreational facility and is located just minutes to I-95, gorgeous area beaches and Palm Beach International Airport!
Location
State FL
County Palm Beach
Community Palm Springs
Area 5690
Zoning RM
Rooms
Other Rooms Family, Great
Master Bath Mstr Bdrm - Upstairs
Interior
Interior Features Entry Lvl Lvng Area
Heating Central
Cooling Central
Flooring Carpet, Ceramic Tile
Furnishings Unfurnished
Exterior
Exterior Feature Covered Patio
Garage Driveway
Pool Above Ground
Community Features Sold As-Is
Utilities Available Cable, Electric, Public Sewer, Public Water
Amenities Available None
Waterfront Description None
Roof Type Comp Shingle
Present Use Sold As-Is
Exposure W
Private Pool Yes
Building
Lot Description 1/4 to 1/2 Acre
Story 1.00
Foundation CBS
Construction Status Resale
Schools
Elementary Schools Clifford O Taylor/Kirklane Elementary
Middle Schools L C Swain Middle School
High Schools John I. Leonard High School
Others
Pets Allowed Yes
Senior Community No Hopa
Restrictions None
Acceptable Financing Cash, Conventional, FHA, VA
Membership Fee Required No
Listing Terms Cash, Conventional, FHA, VA
Financing Cash,Conventional,FHA,VA
Read Less Info
Want to know what your home might be worth? Contact us for a FREE valuation!

Our team is ready to help you sell your home for the highest possible price ASAP

"My job is to find and attract mastery-based agents to the office, protect the culture, and make sure everyone is happy! "


