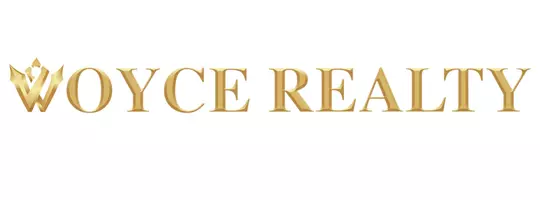Bought with The Keyes Company
$500,000
$549,000
8.9%For more information regarding the value of a property, please contact us for a free consultation.
3 Beds
2.1 Baths
2,734 SqFt
SOLD DATE : 07/18/2018
Key Details
Sold Price $500,000
Property Type Single Family Home
Sub Type Single Family Detached
Listing Status Sold
Purchase Type For Sale
Square Footage 2,734 sqft
Price per Sqft $182
Subdivision Valencia Shores
MLS Listing ID RX-10411445
Sold Date 07/18/18
Style Mediterranean
Bedrooms 3
Full Baths 2
Half Baths 1
Construction Status Resale
HOA Fees $560/mo
HOA Y/N Yes
Abv Grd Liv Area 15
Min Days of Lease 181
Year Built 2003
Annual Tax Amount $5,725
Tax Year 2017
Lot Size 8,306 Sqft
Property Description
Stunning Lakefront Pamplona in the award winning community of Valencia Shores. This home is absolutely meticulous and totally neutral. Gorgeous landscaping, accordion shutters, extended patio, upgraded cabinetry and granite countertops, Beautifully upgraded powder room, extra Hi Hats, and so much more. This is a very special home. The only Valencia w/ a separate lakeside cafe building boasting indoor/outdoor dining, and a separate clubhouse devoted to fitness. There are 12 Har Tru tennis courts and 2 tennis pros. The enormous social hall boasts extra large monitors that showcase the larger scale shows. The professional sized stage has 2 large dressing rooms and it's own bath. The community shows are awesome! At the main Social Club you will also find more than enough card and (click more)
Location
State FL
County Palm Beach
Community Valencia Shores
Area 4710
Zoning PUD
Rooms
Other Rooms Den/Office, Great, Laundry-Inside
Master Bath Bidet, Dual Sinks, Mstr Bdrm - Ground, Separate Shower
Interior
Interior Features Built-in Shelves, Foyer, Laundry Tub, Pantry, Roman Tub, Split Bedroom, Walk-in Closet
Heating Central, Electric
Cooling Ceiling Fan, Central, Electric
Flooring Carpet, Ceramic Tile, Tile
Furnishings Furniture Negotiable,Unfurnished
Exterior
Exterior Feature Auto Sprinkler, Covered Patio, Lake/Canal Sprinkler, Outdoor Shower, Screened Patio, Shutters
Parking Features 2+ Spaces, Garage - Attached
Garage Spaces 2.0
Community Features Sold As-Is
Utilities Available Cable, Electric, Public Sewer, Public Water, Underground
Amenities Available Basketball, Bike - Jog, Billiards, Clubhouse, Fitness Center, Library, Lobby, Manager on Site, Picnic Area, Pool, Putting Green, Sauna, Shuffleboard, Sidewalks, Spa-Hot Tub, Tennis, Whirlpool
Waterfront Description Lake
View Lake
Roof Type S-Tile
Present Use Sold As-Is
Handicap Access Level, Ramped Main Level
Exposure South
Private Pool No
Building
Lot Description < 1/4 Acre
Story 1.00
Foundation CBS
Construction Status Resale
Others
Pets Allowed Yes
HOA Fee Include 560.00
Senior Community Verified
Restrictions Buyer Approval,Commercial Vehicles Prohibited,Lease OK w/Restrict,No Truck/RV
Security Features Burglar Alarm,Gate - Manned,Security Patrol
Acceptable Financing Cash, Conventional
Membership Fee Required No
Listing Terms Cash, Conventional
Financing Cash,Conventional
Pets Description Up to 2 Pets
Read Less Info
Want to know what your home might be worth? Contact us for a FREE valuation!

Our team is ready to help you sell your home for the highest possible price ASAP

"My job is to find and attract mastery-based agents to the office, protect the culture, and make sure everyone is happy! "







