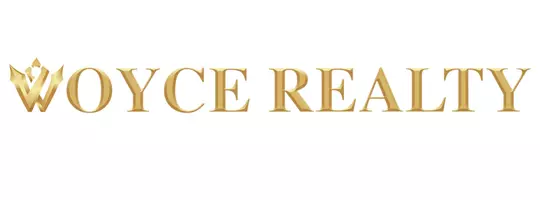Bought with Nugget Realty
$445,000
$459,000
3.1%For more information regarding the value of a property, please contact us for a free consultation.
2 Beds
2 Baths
1,746 SqFt
SOLD DATE : 06/13/2025
Key Details
Sold Price $445,000
Property Type Single Family Home
Sub Type Single Family Detached
Listing Status Sold
Purchase Type For Sale
Square Footage 1,746 sqft
Price per Sqft $254
Subdivision Duckwood Pud
MLS Listing ID RX-11087622
Sold Date 06/13/25
Bedrooms 2
Full Baths 2
Construction Status Resale
HOA Fees $182/mo
HOA Y/N Yes
Year Built 1988
Annual Tax Amount $3,031
Tax Year 2024
Property Sub-Type Single Family Detached
Property Description
Welcome Home-This beautifully remodeled gem is nestled in the highly desirable Duckwood, a 55 plus community offering peaceful lakefront living with stunning views of local wildlife. Bathed in natural light, the home features cathedral ceilings and a spacious open floor plan, creating an inviting atmosphere throughout. The renovated kitchen seamlessly connects to the formal living room, dining area, eat-in kitchen, and a cozy sitting space, perfect for both entertaining and everyday living. Just off the main area, you'll find a separate den currently used as an office and TV lounge. The oversized primary suite boasts serene lake views, a large walk-in closet, a linen closet, and a dual-sink vanity with a separate
Location
State FL
County Martin
Community Duckwood
Area 7 - Stuart - South Of Indian St
Zoning RES
Rooms
Other Rooms Den/Office, Laundry-Garage
Master Bath Combo Tub/Shower, Dual Sinks, Mstr Bdrm - Ground
Interior
Interior Features Ctdrl/Vault Ceilings, Kitchen Island, Split Bedroom, Walk-in Closet
Heating Central, Electric
Cooling Central
Flooring Tile
Furnishings Furniture Negotiable
Exterior
Exterior Feature Covered Patio
Parking Features Garage - Attached
Garage Spaces 2.0
Utilities Available Cable, Electric, Public Sewer, Public Water
Amenities Available Bike - Jog, Clubhouse, Fitness Trail, Internet Included, Pool, Shuffleboard
Waterfront Description Lake
View Lake
Roof Type Comp Shingle
Exposure Northwest
Private Pool No
Building
Story 1.00
Foundation Frame
Construction Status Resale
Others
Pets Allowed Yes
HOA Fee Include Common Areas
Senior Community Verified
Restrictions Commercial Vehicles Prohibited,Lease OK w/Restrict,No Boat,No RV
Acceptable Financing Cash, Conventional
Horse Property No
Membership Fee Required No
Listing Terms Cash, Conventional
Financing Cash,Conventional
Read Less Info
Want to know what your home might be worth? Contact us for a FREE valuation!

Our team is ready to help you sell your home for the highest possible price ASAP
"My job is to find and attract mastery-based agents to the office, protect the culture, and make sure everyone is happy! "







