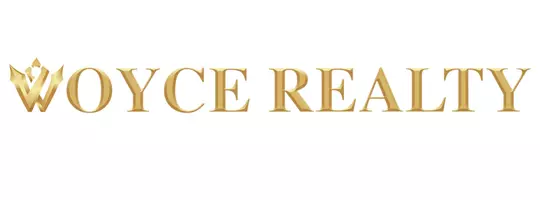Bought with Serhant
$719,000
$719,000
For more information regarding the value of a property, please contact us for a free consultation.
3 Beds
2 Baths
1,807 SqFt
SOLD DATE : 10/15/2024
Key Details
Sold Price $719,000
Property Type Single Family Home
Sub Type Single Family Detached
Listing Status Sold
Purchase Type For Sale
Square Footage 1,807 sqft
Price per Sqft $397
Subdivision North Palm Beach Heights
MLS Listing ID RX-11007649
Sold Date 10/15/24
Style < 4 Floors,Contemporary,Ranch
Bedrooms 3
Full Baths 2
Construction Status Resale
HOA Y/N No
Year Built 1995
Annual Tax Amount $9,012
Tax Year 2023
Lot Size 6,003 Sqft
Property Description
Stunning and fully remodeled 3/2/2 home in Jupiter Heights neighborhood! Brand new roof June 2024! Very quiet location on the last street of the community with minimal traffic. This bright open floor plan home is ready for your immediate enjoyment! Features an open kitchen with custom cabinets, quartz countertops, farmhouse sink and stainless steel appliances. Wood-like tile throughout main living area and bedroom 2 & 3. Laminate wood in master bedroom. Both bathrooms have been beautifully remodeled. The home offers two living spaces and two dining spaces, complemented by stylish light fixtures and new white blinds. Two impact glass slider doors. Hurricane accordion shutters on windows. The fully fenced backyard features turf and a fun putting green, accented by charming cafe lights
Location
State FL
County Palm Beach
Community North Palm Beach Heights
Area 5330
Zoning Residential
Rooms
Other Rooms Great, Laundry-Inside, Laundry-Util/Closet
Master Bath Dual Sinks, Mstr Bdrm - Ground, Separate Shower
Interior
Interior Features Ctdrl/Vault Ceilings, Foyer, Pull Down Stairs, Split Bedroom, Walk-in Closet
Heating Central, Electric
Cooling Ceiling Fan, Central, Electric
Flooring Laminate, Tile, Wood Floor
Furnishings Furniture Negotiable,Unfurnished
Exterior
Exterior Feature Covered Patio, Fence, Screened Patio
Garage 2+ Spaces, Driveway, Garage - Attached
Garage Spaces 2.0
Utilities Available Cable, Electric, Public Sewer, Public Water
Amenities Available Basketball, Bike - Jog, Picnic Area, Playground, Street Lights
Waterfront No
Waterfront Description None
Roof Type Comp Shingle
Exposure North
Private Pool No
Building
Lot Description < 1/4 Acre, Interior Lot
Story 1.00
Foundation CBS
Construction Status Resale
Schools
Elementary Schools Beacon Cove Intermediate School
Middle Schools Independence Middle School
High Schools William T. Dwyer High School
Others
Pets Allowed Yes
Senior Community No Hopa
Restrictions None
Security Features Security Sys-Owned
Acceptable Financing Cash, Conventional
Membership Fee Required No
Listing Terms Cash, Conventional
Financing Cash,Conventional
Read Less Info
Want to know what your home might be worth? Contact us for a FREE valuation!

Our team is ready to help you sell your home for the highest possible price ASAP

"My job is to find and attract mastery-based agents to the office, protect the culture, and make sure everyone is happy! "







