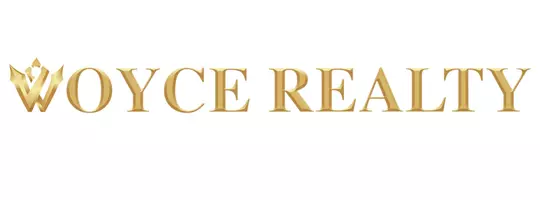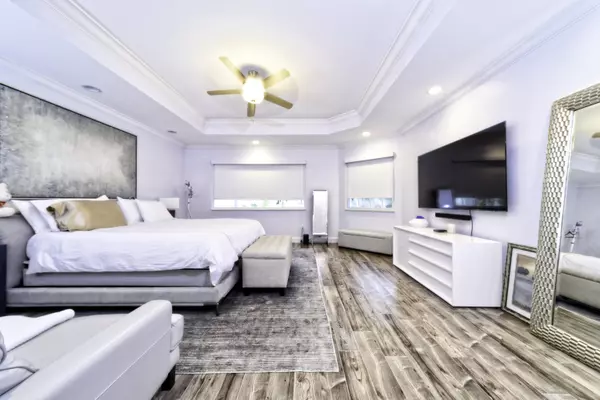Bought with Vera Realty LLC
$3,200,100
$3,049,900
4.9%For more information regarding the value of a property, please contact us for a free consultation.
6 Beds
6.1 Baths
4,445 SqFt
SOLD DATE : 08/02/2024
Key Details
Sold Price $3,200,100
Property Type Single Family Home
Sub Type Single Family Detached
Listing Status Sold
Purchase Type For Sale
Square Footage 4,445 sqft
Price per Sqft $719
Subdivision Golden Gate Estates & Marina
MLS Listing ID RX-10931308
Sold Date 08/02/24
Style < 4 Floors,Contemporary
Bedrooms 6
Full Baths 6
Half Baths 1
Construction Status Resale
HOA Fees $800/mo
HOA Y/N Yes
Year Built 1999
Annual Tax Amount $33,711
Tax Year 2023
Lot Size 5,846 Sqft
Property Description
Exceptional destination between Golden Beach & Sunny Isles Beach. 24HR Manned Security-Gate to ensure your refuge. Lush Palms & local verdance line your Elite Community. A plump 2 car driveway + capacious 2 Car Garage embrace. 30'' High-Gloss-Porcelain floods the main floor while augmenting warmth throughout the Sun-kissed floor-plan. Lofty-Living, Massive Den, Pool access Florida room + Covered Patio guarantee ample room to entertain. Posh Sub Zero Kitchen flaunts quiet close skyhigh cabinets & island + room for more applicances. Two Downstairs Master-Suites ensure enduring comfort & ready access for all. Private Dining sports a sunroom for Moon-Lit noms + Atlantic-Zephyr on call. Golden Gate Estates & Marina gives beach access across A1A + Ocean access via docks.Must See. Call today
Location
State FL
County Miami-dade
Community Golden Gate Estates & Marina
Area 2220
Zoning RESIDENTIAL
Rooms
Other Rooms Den/Office, Great, Laundry-Inside, Loft, Maid/In-Law, Media, Pool Bath
Master Bath Bidet, Dual Sinks, Mstr Bdrm - Sitting, Mstr Bdrm - Upstairs, Separate Shower, Separate Tub, Whirlpool Spa
Interior
Interior Features Built-in Shelves, Closet Cabinets, Ctdrl/Vault Ceilings, Custom Mirror, Entry Lvl Lvng Area, Foyer, Kitchen Island, Pantry, Roman Tub, Second/Third Floor Concrete, Split Bedroom, Upstairs Living Area, Volume Ceiling, Walk-in Closet
Heating Central, Electric
Cooling Ceiling Fan, Central, Electric
Flooring Ceramic Tile, Laminate, Wood Floor
Furnishings Unfurnished
Exterior
Exterior Feature Covered Patio, Fence, Open Patio, Open Porch, Shutters
Garage 2+ Spaces, Driveway, Garage - Attached, Guest
Garage Spaces 2.0
Pool Concrete, Heated, Inground
Community Features Sold As-Is, Gated Community
Utilities Available Electric, Public Sewer, Public Water
Amenities Available Bike - Jog, Boating, Picnic Area, Tennis
Waterfront Description None
Water Access Desc Electric Available,Up to 30 Ft Boat,Water Available
View Garden, Pool
Roof Type Barrel,S-Tile
Present Use Sold As-Is
Handicap Access Level, Wide Hallways
Exposure West
Private Pool Yes
Building
Lot Description < 1/4 Acre, Cul-De-Sac, East of US-1, Freeway Access, Interior Lot, Paved Road, Private Road
Story 2.00
Unit Features Multi-Level
Foundation Block, CBS, Concrete
Unit Floor 1
Construction Status Resale
Schools
Elementary Schools Norman S. Edelcup / Sunny Isles Beach K-8
Middle Schools Highland Oaks Middle School
High Schools Alonzo And Tracy Mourning Senior High School
Others
Pets Allowed Yes
HOA Fee Include Common Areas,Security
Senior Community No Hopa
Restrictions Buyer Approval,Lease OK
Security Features Gate - Manned
Acceptable Financing Cash, Conventional, FHA
Membership Fee Required No
Listing Terms Cash, Conventional, FHA
Financing Cash,Conventional,FHA
Read Less Info
Want to know what your home might be worth? Contact us for a FREE valuation!

Our team is ready to help you sell your home for the highest possible price ASAP

"My job is to find and attract mastery-based agents to the office, protect the culture, and make sure everyone is happy! "







