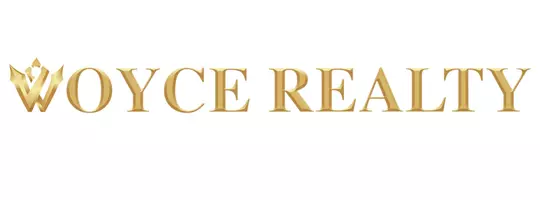Bought with Waterfront Properties & Club C
$1,474,000
$1,575,000
6.4%For more information regarding the value of a property, please contact us for a free consultation.
4 Beds
3 Baths
2,743 SqFt
SOLD DATE : 05/21/2024
Key Details
Sold Price $1,474,000
Property Type Single Family Home
Sub Type Single Family Detached
Listing Status Sold
Purchase Type For Sale
Square Footage 2,743 sqft
Price per Sqft $537
Subdivision Sonoma Isles
MLS Listing ID RX-10933755
Sold Date 05/21/24
Style Contemporary
Bedrooms 4
Full Baths 3
Construction Status Resale
HOA Fees $591/mo
HOA Y/N Yes
Year Built 2018
Annual Tax Amount $12,898
Tax Year 2022
Lot Size 10,829 Sqft
Property Description
Welcome to your dream home in the exclusive gated community of Jupiter Country Club's Sonoma Isles! This solid CBS, 4 bed, 3 bath, 2 car garage, pool home is perfect for your family's lifestyle. The heart of the home is its beautiful kitchen, it's inviting, and open space is perfect for gatherings with quartz tops, SS appliances, large walk-in pantry, and gas cooking! Step outside to your expansive screened-in patio, overlooking the pool with complete privacy. Enjoy the outdoor oasis, perfect for hosting friends & family, or simply relaxing in the South Florida sun. Your private master bedroom suite is a retreat, featuring a double vanity, a spacious shower, & an extra-large walk-in closet.
Location
State FL
County Palm Beach
Area 5040
Zoning PUD
Rooms
Other Rooms Laundry-Inside
Master Bath Dual Sinks, Mstr Bdrm - Ground, Separate Shower
Interior
Interior Features Entry Lvl Lvng Area, Foyer, Kitchen Island, Laundry Tub, Pantry, Volume Ceiling, Walk-in Closet
Heating Central, Electric
Cooling Ceiling Fan, Central, Electric
Flooring Carpet, Tile
Furnishings Unfurnished
Exterior
Exterior Feature Auto Sprinkler, Covered Patio, Fence, Screened Patio
Garage Garage - Attached
Garage Spaces 2.0
Pool Concrete, Heated, Salt Chlorination
Community Features Deed Restrictions, Sold As-Is, Gated Community
Utilities Available Public Sewer, Public Water, Underground
Amenities Available Clubhouse, Community Room, Pickleball, Playground, Pool, Sidewalks, Spa-Hot Tub, Street Lights, Tennis
Waterfront Yes
Waterfront Description Lake
View Lake
Roof Type Barrel,S-Tile
Present Use Deed Restrictions,Sold As-Is
Exposure Northwest
Private Pool Yes
Building
Lot Description < 1/4 Acre, Private Road, West of US-1
Story 1.00
Foundation Block, Concrete
Construction Status Resale
Others
Pets Allowed Yes
HOA Fee Include Common Areas,Common R.E. Tax,Management Fees,Manager,Recrtnal Facility,Security
Senior Community No Hopa
Restrictions Buyer Approval,Interview Required,Lease OK w/Restrict
Security Features Gate - Manned
Acceptable Financing Cash, Conventional, FHA, VA
Membership Fee Required No
Listing Terms Cash, Conventional, FHA, VA
Financing Cash,Conventional,FHA,VA
Pets Description Number Limit
Read Less Info
Want to know what your home might be worth? Contact us for a FREE valuation!

Our team is ready to help you sell your home for the highest possible price ASAP

"My job is to find and attract mastery-based agents to the office, protect the culture, and make sure everyone is happy! "







