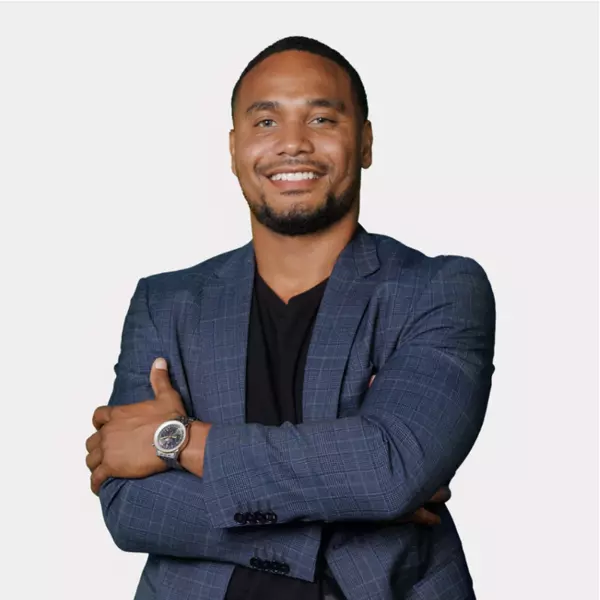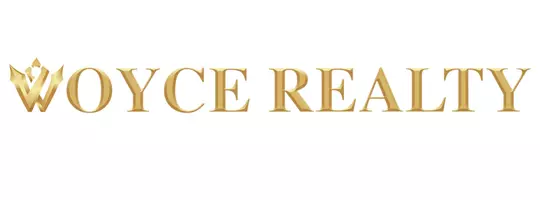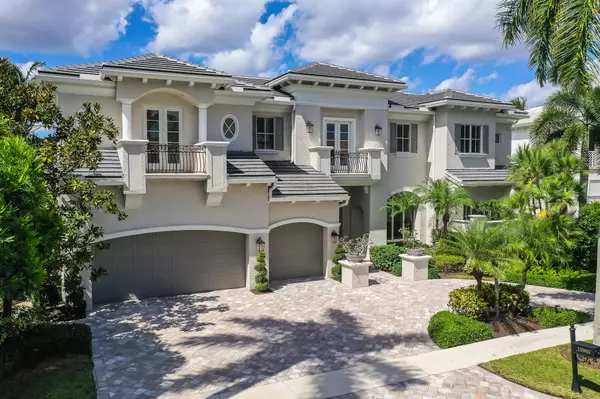Bought with Luxury Partners Realty
$3,300,000
$3,500,000
5.7%For more information regarding the value of a property, please contact us for a free consultation.
6 Beds
7.1 Baths
6,105 SqFt
SOLD DATE : 02/13/2023
Key Details
Sold Price $3,300,000
Property Type Single Family Home
Sub Type Single Family Detached
Listing Status Sold
Purchase Type For Sale
Square Footage 6,105 sqft
Price per Sqft $540
Subdivision Mizner Country Club
MLS Listing ID RX-10836963
Sold Date 02/13/23
Style < 4 Floors
Bedrooms 6
Full Baths 7
Half Baths 1
Construction Status Resale
Membership Fee $140,000
HOA Fees $585/mo
HOA Y/N Yes
Abv Grd Liv Area 10
Year Built 2005
Annual Tax Amount $13,801
Tax Year 2021
Lot Size 0.311 Acres
Property Description
Exceptional Mizner Country Club 6,105 sf golf course 6 bed, 7 A1/2 bath, luxury home. 2017 fully remodeled, floor-to-ceiling windows, electric blinds, marble/granite counters, porcelain floors, hand-painted living & bedroom accent walls, 2021 roof, generator, impact windows, landscape lighting, central vac, 3 car garage with epoxy floor, 1st-floor bedroom suite with private sitting room, his & her custom closets, steam shower, newer AC units, 2021 Diamond Brite pool, tanning deck & marble pavers. 2018 screened-in summer kitchen features propane grill with 2 side burners, refrigerator, electric poolside retracting wall. Grand entry foyer with Schonbek chandelier. Gourmet kitchen has Monogram appliances, Blum cabinet hinges, 6 burner propane gas stove & double convection oven.
Location
State FL
County Palm Beach
Community Mizner Country Club
Area 4740
Zoning AGR-PU
Rooms
Other Rooms Attic, Cabana Bath, Den/Office, Family, Laundry-Inside, Laundry-Util/Closet, Loft
Master Bath 2 Master Baths, Dual Sinks, Mstr Bdrm - Ground, Mstr Bdrm - Sitting, Separate Shower, Separate Tub
Interior
Interior Features Bar, Built-in Shelves, Closet Cabinets, Ctdrl/Vault Ceilings, Entry Lvl Lvng Area, Fireplace(s), Foyer, French Door, Kitchen Island, Pantry, Split Bedroom, Volume Ceiling, Walk-in Closet, Wet Bar
Heating Central, Electric, Zoned
Cooling Ceiling Fan, Central, Zoned
Flooring Carpet, Marble, Wood Floor
Furnishings Unfurnished
Exterior
Exterior Feature Auto Sprinkler, Built-in Grill, Covered Patio, Custom Lighting, Fence, Screened Patio, Summer Kitchen, Zoned Sprinkler
Garage Drive - Circular, Driveway, Garage - Attached
Garage Spaces 3.0
Pool Heated, Inground, Screened, Spa
Utilities Available Cable, Electric, Public Sewer, Public Water
Amenities Available Basketball, Bike - Jog, Business Center, Cabana, Clubhouse, Community Room, Elevator, Fitness Center, Golf Course, Manager on Site, Pool, Putting Green, Sauna, Spa-Hot Tub, Street Lights, Tennis
Waterfront No
Waterfront Description None
View Golf, Pool
Roof Type Concrete Tile
Exposure East
Private Pool Yes
Building
Lot Description Golf Front, Interior Lot, Sidewalks
Story 2.00
Unit Features On Golf Course
Foundation CBS
Construction Status Resale
Schools
Elementary Schools Sunrise Park Elementary School
Middle Schools Eagles Landing Middle School
High Schools Olympic Heights Community High
Others
Pets Allowed Yes
HOA Fee Include 585.00
Senior Community No Hopa
Restrictions No Lease 1st Year
Security Features Gate - Manned,Security Sys-Owned
Acceptable Financing Cash, Conventional
Membership Fee Required Yes
Listing Terms Cash, Conventional
Financing Cash,Conventional
Pets Description No Restrictions, Number Limit
Read Less Info
Want to know what your home might be worth? Contact us for a FREE valuation!

Our team is ready to help you sell your home for the highest possible price ASAP

"My job is to find and attract mastery-based agents to the office, protect the culture, and make sure everyone is happy! "







