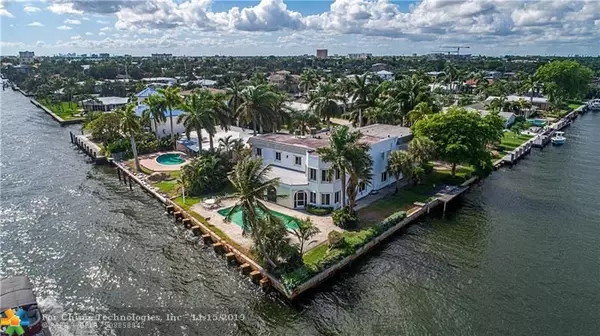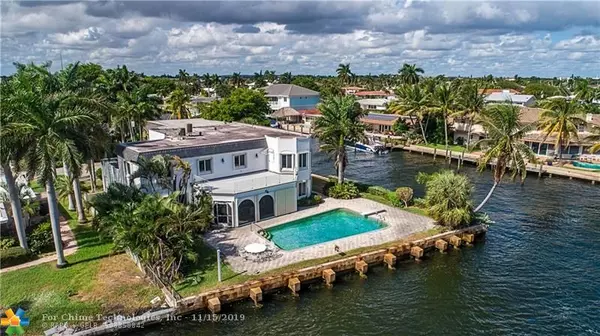$1,625,000
$1,749,000
7.1%For more information regarding the value of a property, please contact us for a free consultation.
6 Beds
5.5 Baths
5,727 SqFt
SOLD DATE : 01/23/2020
Key Details
Sold Price $1,625,000
Property Type Single Family Home
Sub Type Single
Listing Status Sold
Purchase Type For Sale
Square Footage 5,727 sqft
Price per Sqft $283
Subdivision Harbor Village Sec F 43-1
MLS Listing ID F10203713
Sold Date 01/23/20
Style WF/Pool/Ocean Access
Bedrooms 6
Full Baths 5
Half Baths 1
Construction Status Resale
HOA Y/N No
Total Fin. Sqft 15538
Year Built 1975
Annual Tax Amount $14,405
Tax Year 2018
Lot Size 0.357 Acres
Property Description
Spectacular views from this hard-to-find direct Intracoastal Point Lot home. Situated on a 15,538 sq. ft. lot with 265ft of waterfrontage, this fabulous property has 94 ft. of direct Intracoastal frontage and 171ft of potential side dockage. Absolutely perfect for a large yacht or several personal watercrafts! This traditional one-owner custom built family home has never before been on the market, featuring 6 large bedrooms 5 1/2 baths it was built like a fortress with concrete brick construction & impact window/doors. In addition to the oversized two car garage, the huge driveway can accommodate parking of at least 10 cars or toys! Both the home and the pool are on pilings and ready for a new owner to remodel or rebuild. Won't last long, call today for a private showing...
Location
State FL
County Broward County
Area North Broward Intracoastal To Us1 (3211-3234)
Zoning RS-2
Rooms
Bedroom Description At Least 1 Bedroom Ground Level,Master Bedroom Upstairs
Other Rooms Attic, Family Room, Florida Room, Great Room
Dining Room Eat-In Kitchen, Formal Dining
Interior
Interior Features First Floor Entry, Built-Ins, Foyer Entry, Pantry, Roman Tub, Walk-In Closets, Wet Bar
Heating Central Heat, Electric Heat
Cooling Ceiling Fans, Central Cooling, Electric Cooling
Flooring Carpeted Floors, Ceramic Floor, Marble Floors
Equipment Automatic Garage Door Opener, Central Vacuum, Dishwasher, Disposal, Dryer, Electric Range, Electric Water Heater, Icemaker, Microwave, Refrigerator, Self Cleaning Oven, Smoke Detector, Trash Compactor, Washer
Furnishings Unfurnished
Exterior
Exterior Feature Exterior Lighting, Fence, High Impact Doors, Open Balcony, Patio, Screened Porch, Storm/Security Shutters
Garage Attached
Garage Spaces 2.0
Pool Below Ground Pool
Waterfront Yes
Waterfront Description Intracoastal Front,Point Lot
Water Access Y
Water Access Desc Deeded Dock,Private Dock
View Intracoastal View, Pool Area View, Water View
Roof Type Flat Roof With Facade Front
Private Pool No
Building
Lot Description Less Than 1/4 Acre Lot
Foundation Concrete Block With Brick, Piling Construction
Sewer Municipal Sewer
Water Municipal Water
Construction Status Resale
Others
Pets Allowed No
Senior Community No HOPA
Restrictions No Restrictions
Acceptable Financing Cash, Conventional
Membership Fee Required No
Listing Terms Cash, Conventional
Special Listing Condition As Is
Pets Description No Restrictions
Read Less Info
Want to know what your home might be worth? Contact us for a FREE valuation!

Our team is ready to help you sell your home for the highest possible price ASAP

Bought with RE/MAX First

"My job is to find and attract mastery-based agents to the office, protect the culture, and make sure everyone is happy! "







