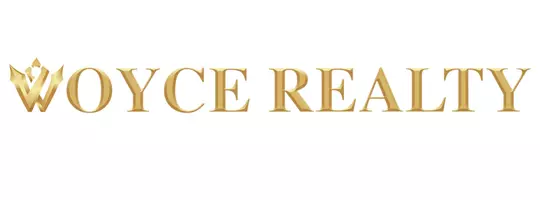Bought with Your Home Sold Guaranteed Realty-SE Florida
$900,000
$930,000
3.2%For more information regarding the value of a property, please contact us for a free consultation.
2 Beds
2.1 Baths
2,488 SqFt
SOLD DATE : 12/19/2022
Key Details
Sold Price $900,000
Property Type Single Family Home
Sub Type Single Family Detached
Listing Status Sold
Purchase Type For Sale
Square Footage 2,488 sqft
Price per Sqft $361
Subdivision Eastpointe Country Club 8
MLS Listing ID RX-10820793
Sold Date 12/19/22
Style Ranch
Bedrooms 2
Full Baths 2
Half Baths 1
Construction Status Resale
Membership Fee $4,300
HOA Fees $560/mo
HOA Y/N Yes
Min Days of Lease 90
Year Built 1979
Annual Tax Amount $7,032
Tax Year 2021
Lot Size 0.439 Acres
Property Description
:An Eastpointe Gem in a highly desirable Golf and Country Club Community. Social membership ($4,300 annually) is mandatory, all other memberships are optional. This is an amazing opportunity to own an updated home in Eastpointe with over 2400 living square feet. A single level, split floor plan home with beautiful vaulted ceilings and amazing wall to wall sliding glass doors which give view to a beautiful pool/spa and covered patio outdoor living space. Sliding glass doors give and abundance of natural light. Den/office could easily be converted to 3rd bedroom.
Location
State FL
County Palm Beach
Area 5340
Zoning RE
Rooms
Other Rooms Den/Office, Family, Great, Laundry-Inside, Laundry-Util/Closet, Storage, Util-Garage, Workshop
Master Bath 2 Master Baths, 2 Master Suites, Combo Tub/Shower, Dual Sinks, Mstr Bdrm - Ground, Mstr Bdrm - Sitting, Separate Shower
Interior
Interior Features Built-in Shelves, Closet Cabinets, Custom Mirror, Entry Lvl Lvng Area, Foyer, Kitchen Island, Pull Down Stairs, Split Bedroom, Volume Ceiling, Walk-in Closet
Heating Central, Electric
Cooling Ceiling Fan, Central, Electric
Flooring Ceramic Tile
Furnishings Unfurnished
Exterior
Exterior Feature Auto Sprinkler, Covered Patio, Deck, Fence, Fruit Tree(s), Open Patio, Outdoor Shower, Zoned Sprinkler
Garage 2+ Spaces, Driveway, Garage - Attached, Golf Cart
Garage Spaces 2.0
Pool Child Gate, Gunite, Heated, Inground, Salt Chlorination, Spa
Community Features Sold As-Is, Gated Community
Utilities Available Cable, Electric, Public Sewer, Public Water, Underground
Amenities Available Basketball, Bike - Jog, Cafe/Restaurant, Clubhouse, Community Room, Fitness Center, Fitness Trail, Golf Course, Lobby, Pickleball, Picnic Area, Pool, Putting Green, Sidewalks, Spa-Hot Tub, Street Lights, Tennis
Waterfront Description None
View Garden
Roof Type Comp Shingle
Present Use Sold As-Is
Handicap Access Other Bath Modification, Roll-In Shower, Wheelchair Accessible
Exposure Northwest
Private Pool Yes
Building
Lot Description 1/4 to 1/2 Acre, Irregular Lot, Public Road, Sidewalks, Treed Lot
Story 1.00
Foundation Block, Stucco
Construction Status Resale
Schools
Elementary Schools Marsh Pointe Elementary
Middle Schools Watson B. Duncan Middle School
High Schools William T. Dwyer High School
Others
Pets Allowed Restricted
HOA Fee Include Cable,Common Areas,Common R.E. Tax,Lawn Care,Management Fees,Security,Sewer,Trash Removal
Senior Community No Hopa
Restrictions Buyer Approval,Commercial Vehicles Prohibited,Lease OK,Tenant Approval
Security Features Gate - Manned,Security Patrol
Acceptable Financing Cash, Conventional
Membership Fee Required Yes
Listing Terms Cash, Conventional
Financing Cash,Conventional
Read Less Info
Want to know what your home might be worth? Contact us for a FREE valuation!

Our team is ready to help you sell your home for the highest possible price ASAP

"My job is to find and attract mastery-based agents to the office, protect the culture, and make sure everyone is happy! "







