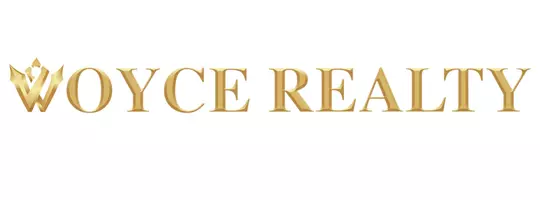Bought with Compass Florida LLC
$3,075,000
$3,000,000
2.5%For more information regarding the value of a property, please contact us for a free consultation.
6 Beds
5.1 Baths
5,089 SqFt
SOLD DATE : 06/01/2022
Key Details
Sold Price $3,075,000
Property Type Single Family Home
Sub Type Single Family Detached
Listing Status Sold
Purchase Type For Sale
Square Footage 5,089 sqft
Price per Sqft $604
Subdivision Sonoma Isles
MLS Listing ID RX-10787918
Sold Date 06/01/22
Style Contemporary,Multi-Level
Bedrooms 6
Full Baths 5
Half Baths 1
Construction Status Resale
HOA Fees $528/mo
HOA Y/N Yes
Year Built 2016
Annual Tax Amount $18,947
Tax Year 2021
Lot Size 0.353 Acres
Property Description
ONCE IN A LIFETIME chance to own Divosta's GARDEN VISTA MODEL HOME! LIVED IN LESS THAN 1 YEAR!! PLUS TRANSFERABLE GOLF MEMBERSHIP TO JUPITER COUNTRY CLUB- there is a 3 year waiting list! Every luxury upgrade imaginable and nestled on one of the best lots in Sonoma Isles! Amazing sunrises overlooking wide lake and fountain on your own tropical oasis. Extended opulent Master suite and luxurious spa like bath. This custom designed home is maxed out and has an award winning floor plan. This stunning tropical paradise is complete with overflowing perimeter pool and spa, brand new masonry custom out kitchen with a twin eagle pellet grill. Too many upgrades to list -48 bullet points - Designer furniture negotiable
Location
State FL
County Palm Beach
Community Sonoma Isles
Area 5040
Zoning R1(cit
Rooms
Other Rooms Den/Office, Loft
Master Bath Mstr Bdrm - Ground, Separate Shower, Spa Tub & Shower
Interior
Interior Features Bar, Built-in Shelves, Closet Cabinets, Ctdrl/Vault Ceilings, Entry Lvl Lvng Area, Split Bedroom, Upstairs Living Area, Volume Ceiling, Walk-in Closet, Wet Bar
Heating Central, Electric, Gas
Cooling Central, Electric, Paddle Fans
Flooring Ceramic Tile, Wood Floor
Furnishings Unfurnished
Exterior
Exterior Feature Auto Sprinkler, Built-in Grill, Covered Patio, Custom Lighting, Fence
Garage 2+ Spaces, Driveway
Garage Spaces 3.0
Pool Concrete, Heated, Spa
Community Features Gated Community
Utilities Available Public Sewer, Public Water
Amenities Available Bike - Jog, Fitness Center, Manager on Site, Picnic Area, Playground, Pool, Sidewalks, Spa-Hot Tub, Street Lights
Waterfront No
Waterfront Description Lake
View Lake
Roof Type Barrel
Exposure West
Private Pool Yes
Building
Lot Description 1/4 to 1/2 Acre
Story 2.00
Foundation Block, Concrete
Construction Status Resale
Schools
Elementary Schools Jerry Thomas Elementary School
High Schools Jupiter High School
Others
Pets Allowed Yes
Senior Community No Hopa
Restrictions Buyer Approval,Commercial Vehicles Prohibited,Lease OK w/Restrict
Security Features Burglar Alarm
Acceptable Financing Cash, Conventional
Membership Fee Required No
Listing Terms Cash, Conventional
Financing Cash,Conventional
Read Less Info
Want to know what your home might be worth? Contact us for a FREE valuation!

Our team is ready to help you sell your home for the highest possible price ASAP

"My job is to find and attract mastery-based agents to the office, protect the culture, and make sure everyone is happy! "







