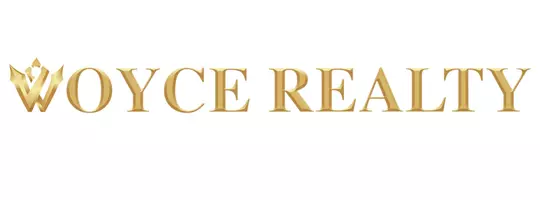Bought with Florida Realty of Miami Corp
$1,070,000
$1,089,900
1.8%For more information regarding the value of a property, please contact us for a free consultation.
4 Beds
4.1 Baths
3,778 SqFt
SOLD DATE : 11/30/2021
Key Details
Sold Price $1,070,000
Property Type Single Family Home
Sub Type Single Family Detached
Listing Status Sold
Purchase Type For Sale
Square Footage 3,778 sqft
Price per Sqft $283
Subdivision Deer Run
MLS Listing ID RX-10728524
Sold Date 11/30/21
Style Ranch
Bedrooms 4
Full Baths 4
Half Baths 1
Construction Status Resale
HOA Fees $130/mo
HOA Y/N Yes
Abv Grd Liv Area 25
Year Built 1997
Annual Tax Amount $6,438
Tax Year 2020
Lot Size 5.010 Acres
Property Description
This Is It! You Will Fall In Love With This Secluded Well Maintained, Lush, 5.01-Acre Equestrian Friendly Estate Property In The Gated Deer Run Equestrian Community. Bring Your Toys, Horses, Goats And Other Pets! Really Private Property, With Just Over 5 Acres, Many Different Kinds Of Tropical Fruit Trees And Almost 4000 Square Feet Living Space; This Is A One-Of-Kind Find! This Wonderful 4 Bed; 4.5 Bath; 2 Car Garage Home Features Split Floor Plan, 12 Foot High Ceiling In Common Areas, Gorgeous Updated Light And Bright Large Kitchen With Oversized Center Island, Butchers Block Table, Granite Countertops; Whirlpool Appliances, Dual Stainless Steel Sink; Lots Of Cabinet Space And A Pantry. (All For Your Cooking Pleasures And Entertaining). One Side Of The Home Has Its Large Master Suite
Location
State FL
County Palm Beach
Area 5590
Zoning AR
Rooms
Other Rooms Attic, Den/Office, Family, Laundry-Garage, Laundry-Inside
Master Bath Bidet, Mstr Bdrm - Ground, Separate Shower, Separate Tub
Interior
Interior Features Closet Cabinets, Entry Lvl Lvng Area, Kitchen Island, Laundry Tub, Pantry, Split Bedroom, Walk-in Closet
Heating Central, Electric
Cooling Ceiling Fan, Central, Electric
Flooring Ceramic Tile, Tile, Vinyl Floor, Wood Floor
Furnishings Unfurnished
Exterior
Exterior Feature Custom Lighting, Fence, Fruit Tree(s), Solar Panels
Garage 2+ Spaces, Driveway, Garage - Attached, Golf Cart, Guest, RV/Boat
Garage Spaces 2.0
Pool Equipment Included, Heated, Inground, Screened, Solar Heat
Community Features Disclosure, Sold As-Is
Utilities Available Cable, Electric, Septic, Well Water
Amenities Available Horses Permitted
Waterfront Description Interior Canal,None
View Canal, Garden, Pool, Preserve
Roof Type Concrete Tile,S-Tile
Present Use Disclosure,Sold As-Is
Exposure East
Private Pool Yes
Building
Lot Description 5 to <10 Acres, Paved Road, Private Road
Story 1.00
Foundation Block, CBS, Concrete
Unit Floor 1
Construction Status Resale
Schools
Elementary Schools Binks Forest Elementary School
Middle Schools Wellington Landings Middle
High Schools Wellington High School
Others
Pets Allowed Yes
HOA Fee Include 130.00
Senior Community No Hopa
Restrictions None
Security Features Gate - Unmanned
Acceptable Financing Cash, Conventional, FHA, VA
Membership Fee Required No
Listing Terms Cash, Conventional, FHA, VA
Financing Cash,Conventional,FHA,VA
Pets Description No Restrictions
Read Less Info
Want to know what your home might be worth? Contact us for a FREE valuation!

Our team is ready to help you sell your home for the highest possible price ASAP

"My job is to find and attract mastery-based agents to the office, protect the culture, and make sure everyone is happy! "







