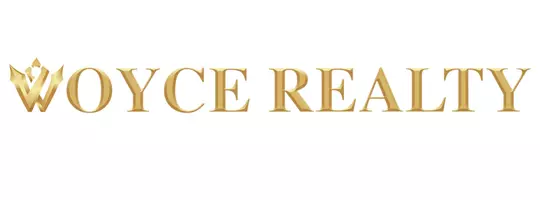Bought with The Keyes Company
$1,892,000
$1,897,000
0.3%For more information regarding the value of a property, please contact us for a free consultation.
4 Beds
4.1 Baths
5,158 SqFt
SOLD DATE : 11/02/2021
Key Details
Sold Price $1,892,000
Property Type Single Family Home
Sub Type Single Family Detached
Listing Status Sold
Purchase Type For Sale
Square Footage 5,158 sqft
Price per Sqft $366
Subdivision Martinique At Abacoa 1
MLS Listing ID RX-10745085
Sold Date 11/02/21
Style Mediterranean
Bedrooms 4
Full Baths 4
Half Baths 1
Construction Status Resale
HOA Fees $319/mo
HOA Y/N Yes
Abv Grd Liv Area 31
Min Days of Lease 365
Year Built 2006
Annual Tax Amount $15,010
Tax Year 2020
Lot Size 0.317 Acres
Property Description
Welcome to ''Royal Palms'' of Greenway Drive in Martinique. One of the most impressive estate homes in Abacoa, this custom-built home by award winning Frankel/Paone, offers a spacious floor plan with upgrades including Anderson hand-scraped hardwood floors, impact glass, a fireplace, and custom window treatments including some plantation shutters. With over 5100 sq ft of living area, 4 BR, 4.5 baths plus office and loft with oversized rooms and closets, this estate offers one of the best floor plans for entertainment and first-class comfort. Other features include a gourmet kitchen with a Wolfe gas stove, sub-zero refrigerator, large kitchen island, and some of the best pool views in the home.
Location
State FL
County Palm Beach
Community Abacoa
Area 5100
Zoning MXD(ci
Rooms
Other Rooms Den/Office, Family, Great, Laundry-Inside, Laundry-Util/Closet, Loft, Storage
Master Bath Dual Sinks, Separate Shower, Separate Tub
Interior
Interior Features Built-in Shelves, Entry Lvl Lvng Area, Fireplace(s), Foyer, French Door, Laundry Tub, Pantry, Roman Tub, Volume Ceiling, Walk-in Closet
Heating Central, Electric, Zoned
Cooling Electric, Zoned
Flooring Carpet, Wood Floor
Furnishings Unfurnished
Exterior
Exterior Feature Auto Sprinkler, Built-in Grill, Covered Patio, Deck, Fence, Zoned Sprinkler
Garage 2+ Spaces, Driveway, Garage - Attached
Garage Spaces 3.0
Pool Heated, Inground
Community Features Sold As-Is
Utilities Available Cable, Public Sewer, Public Water, Underground
Amenities Available Bike - Jog, Clubhouse, Community Room, Fitness Center, Picnic Area, Playground, Pool, Sidewalks, Street Lights
Waterfront No
Waterfront Description None
View Pool
Roof Type Concrete Tile
Present Use Sold As-Is
Exposure Northeast
Private Pool Yes
Building
Lot Description 1/4 to 1/2 Acre, West of US-1
Story 2.00
Foundation CBS
Construction Status Resale
Schools
Elementary Schools Lighthouse Elementary School
Middle Schools Independence Middle School
High Schools William T. Dwyer High School
Others
Pets Allowed Yes
HOA Fee Include 319.00
Senior Community No Hopa
Restrictions Buyer Approval,Lease OK w/Restrict
Security Features Burglar Alarm
Acceptable Financing Cash, Conventional
Membership Fee Required No
Listing Terms Cash, Conventional
Financing Cash,Conventional
Pets Description No Aggressive Breeds
Read Less Info
Want to know what your home might be worth? Contact us for a FREE valuation!

Our team is ready to help you sell your home for the highest possible price ASAP

"My job is to find and attract mastery-based agents to the office, protect the culture, and make sure everyone is happy! "







