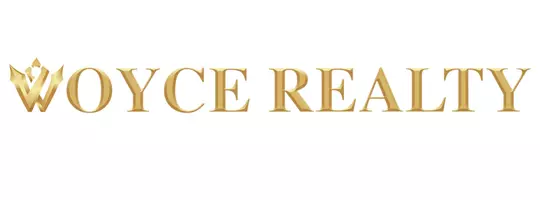Bought with Lennar Realty
$471,130
$471,130
For more information regarding the value of a property, please contact us for a free consultation.
3 Beds
2 Baths
1,826 SqFt
SOLD DATE : 10/22/2021
Key Details
Sold Price $471,130
Property Type Single Family Home
Sub Type Single Family Detached
Listing Status Sold
Purchase Type For Sale
Square Footage 1,826 sqft
Price per Sqft $258
Subdivision Arden Pud Pod C North
MLS Listing ID RX-10735513
Sold Date 10/22/21
Style Key West
Bedrooms 3
Full Baths 2
Construction Status New Construction
HOA Fees $266/mo
HOA Y/N Yes
Abv Grd Liv Area 25
Min Days of Lease 365
Year Built 2021
Tax Year 2020
Lot Size 7,420 Sqft
Property Description
This coastal ranch-inspired home features a well-designed open concept floorplan with 2 secondary bedrooms separated from the owner's suite that is spacious and serene. This brand new Dahlia model has the finishes you have been looking for! White shaker cabinets, white and grey carrera quartz, grey wood-look plank porcelain tile throughout all main living areas, plush carpet in the bedrooms. GAS appliances included are just one of the unique features of this home. Arden is the first agrihood community in South Florida and has nearly every amenity you could want and some you didn't know existed! A truly must see home. Come on by today!
Location
State FL
County Palm Beach
Community Arden
Area 5590
Zoning PUD
Rooms
Other Rooms Great, Laundry-Inside
Master Bath Dual Sinks, Separate Shower
Interior
Interior Features Entry Lvl Lvng Area, Kitchen Island, Pantry, Walk-in Closet
Heating Central, Gas
Cooling Central, Electric
Flooring Carpet, Ceramic Tile
Furnishings Unfurnished
Exterior
Exterior Feature Auto Sprinkler, Covered Patio
Garage 2+ Spaces, Driveway, Garage - Attached
Garage Spaces 2.0
Community Features Home Warranty
Utilities Available Cable, Electric, Gas Natural, Public Water, Underground
Amenities Available Basketball, Bike - Jog, Boating, Cabana, Cafe/Restaurant, Clubhouse, Community Room, Elevator, Fitness Center, Game Room, Manager on Site, Picnic Area, Pool, Tennis
Waterfront Description None
View Garden
Roof Type Comp Shingle
Present Use Home Warranty
Handicap Access Wide Hallways
Exposure East
Private Pool No
Building
Lot Description < 1/4 Acre, Sidewalks, Zero Lot
Story 1.00
Foundation Block, CBS, Concrete
Construction Status New Construction
Schools
Elementary Schools Binks Forest Elementary School
Middle Schools Wellington Landings Middle
High Schools Wellington High School
Others
Pets Allowed Yes
HOA Fee Include 266.00
Senior Community No Hopa
Restrictions Lease OK w/Restrict
Security Features Gate - Manned
Acceptable Financing Cash, Conventional, VA
Membership Fee Required No
Listing Terms Cash, Conventional, VA
Financing Cash,Conventional,VA
Pets Description Number Limit
Read Less Info
Want to know what your home might be worth? Contact us for a FREE valuation!

Our team is ready to help you sell your home for the highest possible price ASAP

"My job is to find and attract mastery-based agents to the office, protect the culture, and make sure everyone is happy! "





