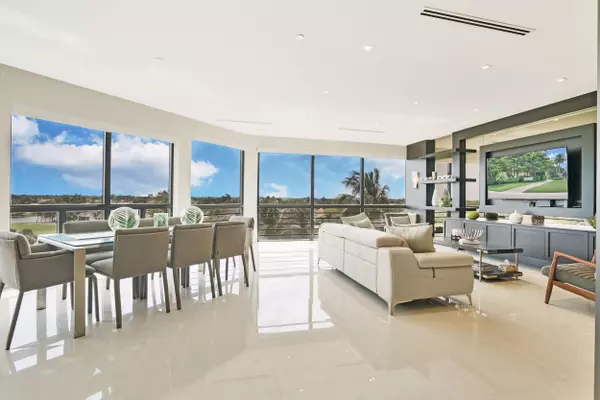Bought with Douglas Elliman (Palm Beach)
$1,550,000
$1,550,000
For more information regarding the value of a property, please contact us for a free consultation.
3 Beds
3.1 Baths
4,600 SqFt
SOLD DATE : 07/05/2021
Key Details
Sold Price $1,550,000
Property Type Condo
Sub Type Condo/Coop
Listing Status Sold
Purchase Type For Sale
Square Footage 4,600 sqft
Price per Sqft $336
Subdivision Boca Grove Chateau
MLS Listing ID RX-10712814
Sold Date 07/05/21
Style < 4 Floors,Contemporary
Bedrooms 3
Full Baths 3
Half Baths 1
Construction Status Resale
Membership Fee $85,000
HOA Fees $2,000/mo
HOA Y/N Yes
Year Built 1988
Annual Tax Amount $9,613
Tax Year 2020
Property Description
Luxury Condo in Boca Grove at The Chateau a boutique building located in the heart of Boca Raton, exquisitely designed by Steven G and offers the highest concierge life style with an amenity rich resort environment, valet into your private 2 car garage, 24 hour concierge service, semi private elevator, large office/den, glass & custom Italian doors, 3 bedroom en suites, 3 1/2 bath, gourmet kitchen w/ island, wine fridge, top appliances, bright expansive living area with walls of glass, remodeled country club with fine dining, new sports and wellness center opening in the fall, join the most prestigious Country Club and choose the membership that is right for you!
Location
State FL
County Palm Beach
Community Boca Grove
Area 4670
Zoning RES
Rooms
Other Rooms Den/Office, Laundry-Inside, Util-Garage
Master Bath Bidet, Dual Sinks, Mstr Bdrm - Sitting, Separate Shower, Separate Tub
Interior
Interior Features Built-in Shelves, Closet Cabinets, Elevator, Entry Lvl Lvng Area, Foyer, French Door, Kitchen Island, Walk-in Closet
Heating Central
Cooling Central
Flooring Other
Furnishings Furniture Negotiable
Exterior
Garage 2+ Spaces, Garage - Building, Garage - Detached, Guest
Garage Spaces 2.0
Utilities Available Cable, Public Sewer, Public Water
Amenities Available Basketball, Bike - Jog, Cafe/Restaurant, Clubhouse, Community Room, Elevator, Fitness Center, Golf Course, Internet Included, Lobby, Pickleball, Pool, Putting Green, Sidewalks, Street Lights, Tennis
Waterfront Yes
Waterfront Description Pond
View Clubhouse, Golf, Pond, Tennis
Roof Type Concrete Tile
Handicap Access Wide Doorways, Wide Hallways
Exposure South
Private Pool No
Building
Lot Description Golf Front
Story 5.00
Unit Features On Golf Course
Foundation CBS
Unit Floor 5
Construction Status Resale
Others
Pets Allowed Restricted
HOA Fee Include Cable,Common Areas,Elevator,Insurance-Bldg,Lawn Care,Maintenance-Exterior,Management Fees,Parking,Pest Control,Reserve Funds,Roof Maintenance,Security,Trash Removal
Senior Community No Hopa
Restrictions Buyer Approval,Commercial Vehicles Prohibited,Interview Required
Security Features Burglar Alarm,Doorman,Entry Phone,Gate - Manned,Lobby,Private Guard,Security Patrol,Security Sys-Owned,TV Camera
Acceptable Financing Cash, Conventional
Membership Fee Required Yes
Listing Terms Cash, Conventional
Financing Cash,Conventional
Pets Description No Aggressive Breeds
Read Less Info
Want to know what your home might be worth? Contact us for a FREE valuation!

Our team is ready to help you sell your home for the highest possible price ASAP

"My job is to find and attract mastery-based agents to the office, protect the culture, and make sure everyone is happy! "







