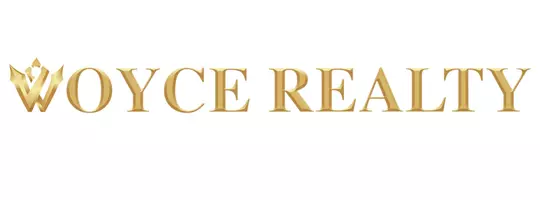Bought with Logan Realty Inc
$475,000
$500,000
5.0%For more information regarding the value of a property, please contact us for a free consultation.
4 Beds
2.1 Baths
2,329 SqFt
SOLD DATE : 06/02/2021
Key Details
Sold Price $475,000
Property Type Single Family Home
Sub Type Single Family Detached
Listing Status Sold
Purchase Type For Sale
Square Footage 2,329 sqft
Price per Sqft $203
Subdivision Eastpointe Country Club 8
MLS Listing ID RX-10674322
Sold Date 06/02/21
Style Traditional
Bedrooms 4
Full Baths 2
Half Baths 1
Construction Status Resale
Membership Fee $4,000
HOA Fees $533/mo
HOA Y/N Yes
Abv Grd Liv Area 27
Year Built 1980
Annual Tax Amount $9,197
Tax Year 2020
Lot Size 0.365 Acres
Property Description
Spacious 4 bed, 2.5 bath estate home in Eastpointe Country Club with a screen enclosed pool and jacuzzi. This home also features a 2018 roof, hurricane impact windows and doors, open kitchen design, stainless steel appliances, granite counters, refinished cabinets, 2 newer AC units, 2 car garage, updated flooring, newer exterior paint and an oversized lot. The property is located off of the 11th hole and yet has a very private feel. A short walk to the new pool complex. The main floor has an open layout with plenty of space for family and guests and sliding doors that open to the large covered outdoor entertaining area. All bedrooms are upstairs. Eastpointe is a guard gated community with a large clubhouse, 2 Fazio designed golf courses, tennis courts, fitness center, dining and pro shop.
Location
State FL
County Palm Beach
Community Eastpointe Country Club
Area 5340
Zoning RE
Rooms
Other Rooms Den/Office, Family, Laundry-Inside, Laundry-Util/Closet
Master Bath Dual Sinks, Mstr Bdrm - Upstairs, Separate Shower
Interior
Interior Features Entry Lvl Lvng Area, Foyer, Pantry, Walk-in Closet
Heating Central, Electric
Cooling Central, Electric
Flooring Carpet, Ceramic Tile, Laminate
Furnishings Unfurnished
Exterior
Exterior Feature Auto Sprinkler, Covered Patio, Screened Patio, Summer Kitchen
Garage 2+ Spaces, Driveway, Garage - Attached
Garage Spaces 2.0
Pool Inground, Screened, Spa
Utilities Available Public Sewer, Public Water
Amenities Available Bike - Jog, Clubhouse, Fitness Center, Golf Course, Manager on Site, Picnic Area, Pool, Sidewalks, Street Lights, Tennis
Waterfront Description None
View Garden, Pool
Roof Type Comp Shingle
Exposure South
Private Pool Yes
Building
Lot Description 1/4 to 1/2 Acre
Story 2.00
Foundation Block, CBS, Frame
Construction Status Resale
Schools
Middle Schools Watson B. Duncan Middle School
High Schools William T. Dwyer High School
Others
Pets Allowed Yes
HOA Fee Include 533.00
Senior Community No Hopa
Restrictions Buyer Approval
Security Features Gate - Manned,Security Patrol
Acceptable Financing Cash, Conventional, FHA, VA
Membership Fee Required Yes
Listing Terms Cash, Conventional, FHA, VA
Financing Cash,Conventional,FHA,VA
Read Less Info
Want to know what your home might be worth? Contact us for a FREE valuation!

Our team is ready to help you sell your home for the highest possible price ASAP

"My job is to find and attract mastery-based agents to the office, protect the culture, and make sure everyone is happy! "







