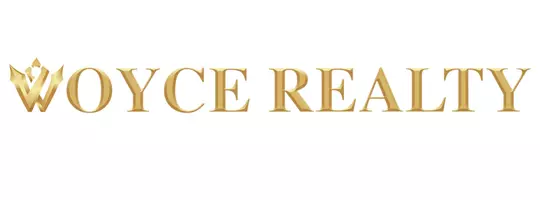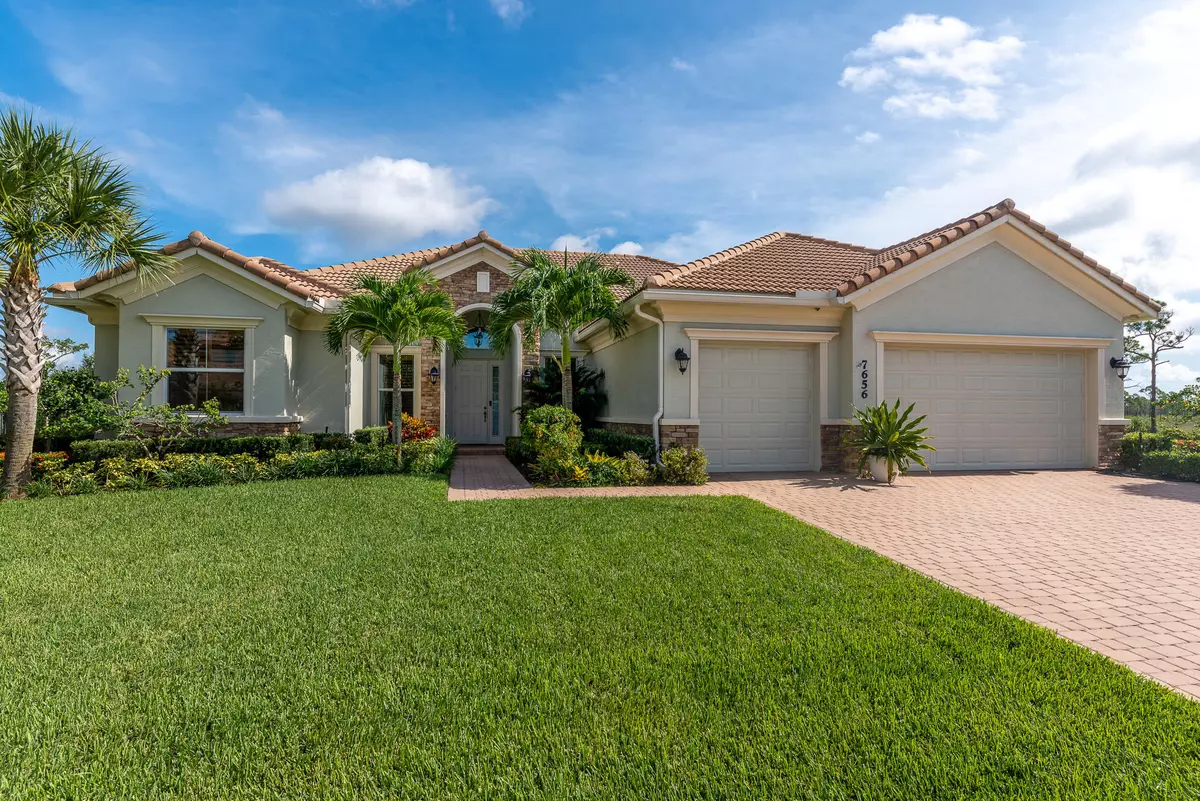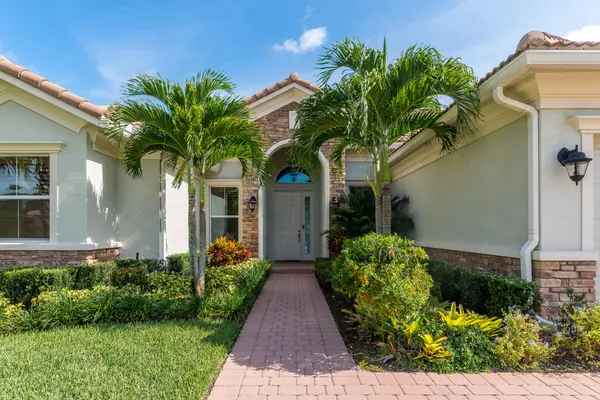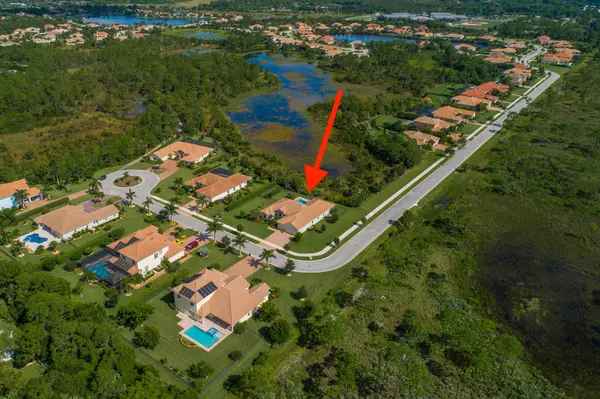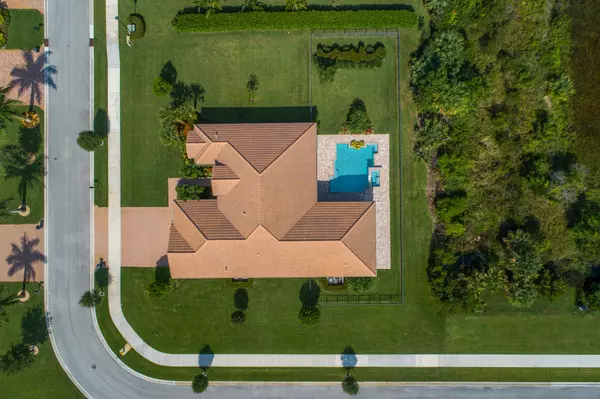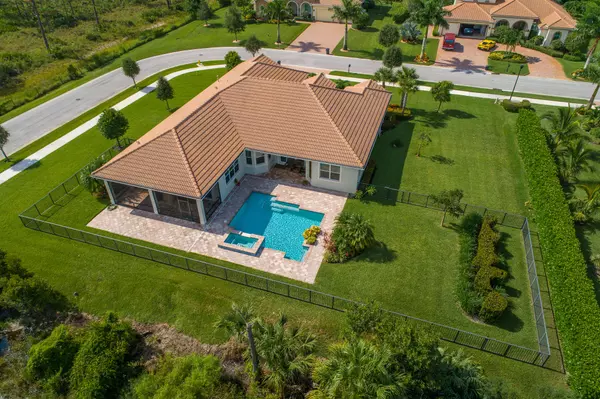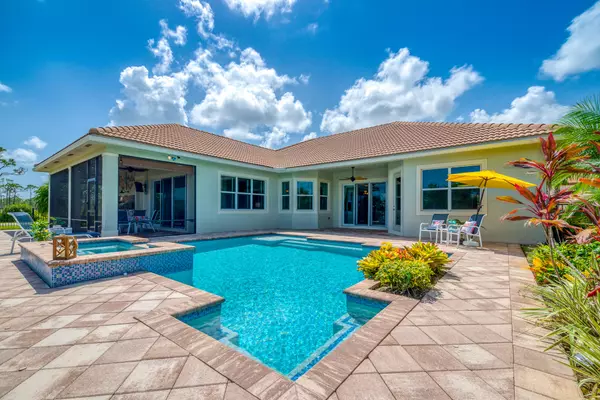Bought with The Corcoran Group
$729,000
$739,900
1.5%For more information regarding the value of a property, please contact us for a free consultation.
4 Beds
3.1 Baths
3,044 SqFt
SOLD DATE : 10/19/2020
Key Details
Sold Price $729,000
Property Type Single Family Home
Sub Type Single Family Detached
Listing Status Sold
Purchase Type For Sale
Square Footage 3,044 sqft
Price per Sqft $239
Subdivision Tres Belle Pud Plat 2
MLS Listing ID RX-10647905
Sold Date 10/19/20
Style Mediterranean
Bedrooms 4
Full Baths 3
Half Baths 1
Construction Status Resale
HOA Fees $314/mo
HOA Y/N Yes
Abv Grd Liv Area 7
Year Built 2015
Annual Tax Amount $7,031
Tax Year 2019
Lot Size 0.514 Acres
Property Description
Gorgeous and meticulously cared for estate home in the highly desirable gated community of Tres Belle. CBS home has all impact doors and windows, a tile roof, and is situated on a half-acre corner lot with privacy and preserve views. Built in 2015, this Calais home is like NEW and is LOADED with custom upgrades throughout. Enjoy a triple-split open floor plan with volume ceilings, offering 4 bedrooms, a den/office, 3.5 bathrooms, and an oversized 3-car garage with built-in workshop. The kitchen has custom 42'' wood cabinets, polished natural quartz countertops, high-end GE S/S appliances, natural gas cook top and a sun-lit breakfast nook. The luxurious owner's retreat has a coffered ceiling, a sitting area, and his/her walk-in closets. Entertaining is a pleasure on the
Location
State FL
County Martin
Community Tres Belle
Area 7 - Stuart - South Of Indian St
Zoning Pud-R
Rooms
Other Rooms Attic, Cabana Bath, Den/Office, Family, Laundry-Inside, Util-Garage, Workshop
Master Bath Dual Sinks, Mstr Bdrm - Ground, Mstr Bdrm - Sitting, Separate Shower, Separate Tub
Interior
Interior Features Built-in Shelves, Entry Lvl Lvng Area, Foyer, Kitchen Island, Laundry Tub, Pantry, Pull Down Stairs, Roman Tub, Split Bedroom, Volume Ceiling, Walk-in Closet
Heating Central, Electric, Heat Strip, Zoned
Cooling Central, Electric, Zoned
Flooring Carpet, Tile
Furnishings Unfurnished
Exterior
Exterior Feature Auto Sprinkler, Built-in Grill, Covered Patio, Custom Lighting, Fence, Open Patio, Open Porch, Screened Patio, Summer Kitchen, Well Sprinkler, Zoned Sprinkler
Garage 2+ Spaces, Driveway, Garage - Attached
Garage Spaces 3.0
Pool Child Gate, Equipment Included, Gunite, Heated, Inground, Salt Chlorination, Spa
Community Features Deed Restrictions, Disclosure, Survey
Utilities Available Cable, Electric, Gas Natural, Public Sewer, Public Water, Well Water
Amenities Available Bike - Jog, Sidewalks, Street Lights
Waterfront No
Waterfront Description None
View Garden, Pool
Roof Type S-Tile,Wood Truss/Raft
Present Use Deed Restrictions,Disclosure,Survey
Handicap Access Wide Hallways
Exposure Southeast
Private Pool Yes
Building
Lot Description 1/2 to < 1 Acre, Corner Lot, Cul-De-Sac, Interior Lot, Paved Road, Sidewalks
Story 1.00
Foundation CBS, Concrete
Construction Status Resale
Schools
Elementary Schools Crystal Lake Elementary School
Middle Schools Dr. David L. Anderson Middle School
High Schools South Fork High School
Others
Pets Allowed Restricted
HOA Fee Include 314.00
Senior Community No Hopa
Restrictions Lease OK w/Restrict
Security Features Burglar Alarm,Gate - Unmanned,Wall
Acceptable Financing Cash, Conventional
Membership Fee Required No
Listing Terms Cash, Conventional
Financing Cash,Conventional
Read Less Info
Want to know what your home might be worth? Contact us for a FREE valuation!

Our team is ready to help you sell your home for the highest possible price ASAP

"My job is to find and attract mastery-based agents to the office, protect the culture, and make sure everyone is happy! "

