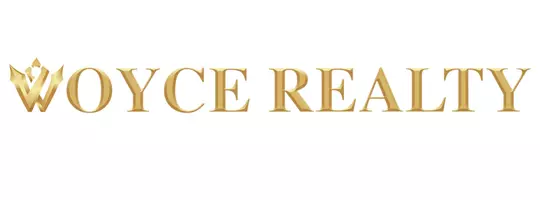Bought with Platinum Properties/The Keyes Company
$640,000
$650,000
1.5%For more information regarding the value of a property, please contact us for a free consultation.
4 Beds
3 Baths
2,096 SqFt
SOLD DATE : 03/26/2020
Key Details
Sold Price $640,000
Property Type Single Family Home
Sub Type Single Family Detached
Listing Status Sold
Purchase Type For Sale
Square Footage 2,096 sqft
Price per Sqft $305
Subdivision Juno Isles 3
MLS Listing ID RX-10597311
Sold Date 03/26/20
Style Ranch
Bedrooms 4
Full Baths 3
Construction Status Resale
HOA Fees $11/mo
HOA Y/N Yes
Abv Grd Liv Area 28
Min Days of Lease 30
Year Built 1972
Annual Tax Amount $7,172
Tax Year 2019
Lot Size 10,663 Sqft
Property Description
This amazing Juno Isle 4 bedroom CBS pool home every square inch has been loving updated right out of a magazine. I can't decide which room I love more, It's either the magnificent kitchen with all new white shaker cabinets, pot drawers, built in stove top, quartz counter tops open to the living and family rooms or it could be the master bedroom with the barn doors and updated master bath with fabulous quartz and large walk in closet. I love the huge family areas, there are literally 4 places to put your dining room table make any room the ''family room''! So much space to enjoy and then step out to the fabulous inground pool, large yard and side yard to put your boat! A completely separate Casita featuring 1 bedroom and kitchenette and full bath services opens up the the rear
Location
State FL
County Palm Beach
Community Juno Isles
Area 5220
Zoning RS
Rooms
Other Rooms Family, Laundry-Garage, Cottage, Florida
Master Bath Mstr Bdrm - Ground
Interior
Interior Features Split Bedroom, Entry Lvl Lvng Area, Walk-in Closet
Heating Central, Electric
Cooling Electric, Central, Ceiling Fan
Flooring Ceramic Tile
Furnishings Unfurnished
Exterior
Exterior Feature Fence, Open Patio, Auto Sprinkler, Outdoor Shower
Garage Garage - Attached, Street, Driveway
Garage Spaces 2.0
Pool Inground
Community Features Sold As-Is
Utilities Available Public Water, Septic, Cable
Amenities Available Sidewalks, Street Lights
Waterfront Description None
View Pool, Other
Roof Type Concrete Tile
Present Use Sold As-Is
Exposure West
Private Pool Yes
Building
Lot Description < 1/4 Acre, West of US-1, Public Road, Sidewalks
Story 1.00
Foundation CBS, Mixed
Unit Floor 1
Construction Status Resale
Schools
Middle Schools Howell L. Watkins Middle School
High Schools William T. Dwyer High School
Others
Pets Allowed Yes
HOA Fee Include 11.67
Senior Community No Hopa
Restrictions Buyer Approval,Lease OK w/Restrict,Lease OK
Acceptable Financing Cash, Conventional
Membership Fee Required No
Listing Terms Cash, Conventional
Financing Cash,Conventional
Read Less Info
Want to know what your home might be worth? Contact us for a FREE valuation!

Our team is ready to help you sell your home for the highest possible price ASAP

"My job is to find and attract mastery-based agents to the office, protect the culture, and make sure everyone is happy! "


