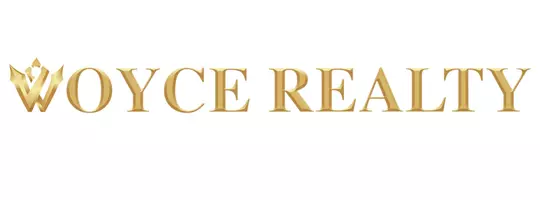Bought with Regency Realty Services
$506,250
$534,900
5.4%For more information regarding the value of a property, please contact us for a free consultation.
4 Beds
2.1 Baths
2,777 SqFt
SOLD DATE : 12/07/2018
Key Details
Sold Price $506,250
Property Type Single Family Home
Sub Type Single Family Detached
Listing Status Sold
Purchase Type For Sale
Square Footage 2,777 sqft
Price per Sqft $182
Subdivision Shores At Boca Raton Ph 3 And 4
MLS Listing ID RX-10454256
Sold Date 12/07/18
Style Contemporary,Traditional,Mediterranean
Bedrooms 4
Full Baths 2
Half Baths 1
Construction Status Resale
HOA Fees $272/mo
HOA Y/N Yes
Abv Grd Liv Area 4
Year Built 1996
Annual Tax Amount $5,514
Tax Year 2017
Lot Size 8,438 Sqft
Property Description
Reduced & MOVE IN READY! Have it all with this Interior Designer's home. Pride of ownership reflect immaculate 4 bed (can be 5) 2.5 bth KENCO built Eaton flexible 5 bedroom model.Huge screened pool deck, & center lake expansive views. Patio faces East for perfect shade/sun exposure with extended covered paved/screened patio for entertaining in shade & rain. Pool has heat pump, auto cleaner, & removable child safety fence, along with child safety alarms on each exit doorway throughout the home. Pool deck paved with cool touch pavers.Full *ACCORDION hurricane shutter protection along with new hurricane garage door. * (Hurricane shutters with retractable walls can completely enclose covered patio creating safe room for all outdoor furniture, et al during use. See More Addendum Show and
Location
State FL
County Palm Beach
Community Shores
Area 4860
Zoning PUD
Rooms
Other Rooms Family, Laundry-Inside, Storage, Attic, Den/Office, Laundry-Util/Closet, Florida
Master Bath Separate Shower, Mstr Bdrm - Ground, Dual Sinks, Whirlpool Spa, Spa Tub & Shower
Interior
Interior Features Ctdrl/Vault Ceilings, Laundry Tub, Custom Mirror, Closet Cabinets, Roman Tub, Volume Ceiling, Pull Down Stairs, Bar, Foyer, Pantry, Split Bedroom
Heating Central, Electric, Zoned
Cooling Zoned, Central, Paddle Fans
Flooring Carpet, Tile, Ceramic Tile
Furnishings Unfurnished
Exterior
Exterior Feature Covered Patio, Custom Lighting, Screen Porch, Open Porch, Shutters, Zoned Sprinkler, Lake/Canal Sprinkler
Garage Driveway, Drive - Decorative, Drive - Circular
Garage Spaces 2.0
Pool Inground, Autoclean, Child Gate, Heated, Screened
Community Features Sold As-Is
Utilities Available Electric, Public Sewer, Cable, Public Water
Amenities Available Pool, Street Lights, Sidewalks, Library, Community Room, Fitness Center, Clubhouse, Bike - Jog, Tennis
Waterfront Description Lake
View Lake
Roof Type S-Tile
Present Use Sold As-Is
Handicap Access Level
Exposure West
Private Pool Yes
Building
Lot Description < 1/4 Acre, Interior Lot
Story 1.00
Foundation CBS
Construction Status Resale
Schools
Elementary Schools Sunrise Park Elementary School
Middle Schools Eagles Landing Middle School
High Schools Olympic Heights Community High
Others
Pets Allowed Yes
HOA Fee Include 272.66
Senior Community No Hopa
Restrictions Buyer Approval,Commercial Vehicles Prohibited,Pet Restrictions,Lease OK w/Restrict
Security Features Gate - Manned,Security Patrol,Security Sys-Owned,Burglar Alarm
Acceptable Financing Cash, Conventional
Membership Fee Required No
Listing Terms Cash, Conventional
Financing Cash,Conventional
Pets Description Up to 2 Pets
Read Less Info
Want to know what your home might be worth? Contact us for a FREE valuation!

Our team is ready to help you sell your home for the highest possible price ASAP

"My job is to find and attract mastery-based agents to the office, protect the culture, and make sure everyone is happy! "


