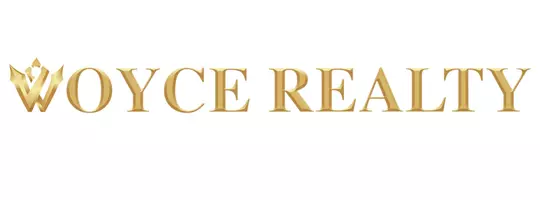Bought with Hanover Homes Realty, Inc.
$189,000
$189,000
For more information regarding the value of a property, please contact us for a free consultation.
2 Beds
2 Baths
1,710 SqFt
SOLD DATE : 10/16/2017
Key Details
Sold Price $189,000
Property Type Single Family Home
Sub Type Single Family Detached
Listing Status Sold
Purchase Type For Sale
Square Footage 1,710 sqft
Price per Sqft $110
Subdivision Kings Isle Phase Iia
MLS Listing ID RX-10356192
Sold Date 10/16/17
Style Ranch
Bedrooms 2
Full Baths 2
Construction Status Resale
HOA Fees $291/mo
HOA Y/N Yes
Abv Grd Liv Area 2
Year Built 1994
Annual Tax Amount $2,255
Tax Year 2016
Lot Size 5,600 Sqft
Property Description
So many upgrades in this fabulous home! From the designer driveway to the granite countertops and resurfaced cabinets in the kitchen, which includes all black appliances. Kitchen has large pantry & plenty of drop down lighting. Master bedroom is 16x16 & has huge walk in closet. Master bath has shower plus soaking tub. Laminate or tile floors throughout the home. High hats in family room and guest bath. Guest bath has all new cabinetry and sink. Pocket door leads to guest bedrm which is oversized and has plenty of room for king size bed (as shown in photo). Enc. Florida rm Privacy hedges. Nice size utility room. Extra land on side of house. Washer & microwave 2 months new. Shelving in garage stays. Accordian shutters. Some furniture can be purchased separately. Guest parking in back
Location
State FL
County St. Lucie
Area 7500
Zoning res
Rooms
Other Rooms Family, Attic, Laundry-Util/Closet, Florida
Master Bath Separate Shower, Mstr Bdrm - Ground, Dual Sinks, Separate Tub
Interior
Interior Features Split Bedroom, Custom Mirror, Volume Ceiling, Walk-in Closet, Sky Light(s), Pantry
Heating Central, Electric
Cooling Paddle Fans, Central, Ceiling Fan
Flooring Ceramic Tile, Laminate
Furnishings Furniture Negotiable
Exterior
Exterior Feature Shed, Screened Patio, Shutters
Garage Garage - Attached, Driveway, 2+ Spaces
Garage Spaces 2.0
Community Features Sold As-Is, Title Insurance
Utilities Available Electric, Public Sewer, Cable, Public Water
Amenities Available Pool, Street Lights, Putting Green, Manager on Site, Courtesy Bus, Billiards, Sidewalks, Spa-Hot Tub, Shuffleboard, Game Room, Community Room, Fitness Center, Basketball, Clubhouse, Tennis
Waterfront No
Waterfront Description None
Roof Type Comp Shingle
Present Use Sold As-Is,Title Insurance
Handicap Access Wide Doorways
Exposure South
Private Pool No
Building
Lot Description < 1/4 Acre
Story 1.00
Unit Features Corner
Foundation CBS
Construction Status Resale
Others
Pets Allowed Restricted
HOA Fee Include 291.00
Senior Community Verified
Restrictions Buyer Approval
Security Features Gate - Manned
Acceptable Financing Cash
Membership Fee Required No
Listing Terms Cash
Financing Cash
Pets Description Up to 2 Pets
Read Less Info
Want to know what your home might be worth? Contact us for a FREE valuation!

Our team is ready to help you sell your home for the highest possible price ASAP

"My job is to find and attract mastery-based agents to the office, protect the culture, and make sure everyone is happy! "


