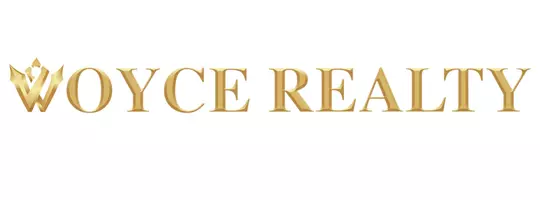Bought with MVP Realty Inc
$347,000
$350,000
0.9%For more information regarding the value of a property, please contact us for a free consultation.
3 Beds
2.1 Baths
2,440 SqFt
SOLD DATE : 02/22/2018
Key Details
Sold Price $347,000
Property Type Single Family Home
Sub Type Single Family Detached
Listing Status Sold
Purchase Type For Sale
Square Footage 2,440 sqft
Price per Sqft $142
Subdivision Bellaggio
MLS Listing ID RX-10391096
Sold Date 02/22/18
Style Contemporary
Bedrooms 3
Full Baths 2
Half Baths 1
Construction Status Resale
HOA Fees $505/mo
HOA Y/N Yes
Abv Grd Liv Area 18
Year Built 2004
Annual Tax Amount $4,677
Tax Year 2017
Lot Size 9,750 Sqft
Property Description
THIS WONDERFUL PISA FLOORPLAN IS PERFECT FOR ENTERTAINING. THIS HOME FEATURES 3 BEDROOMS, 2.5 BATHS, BUTLER'S PANTRY WITH WOOD CABINETRY, GRANITE COUNTERTOPS AND BACKSPLASH. NEWER A/C (2010), NEWER OVERSIZED DIAGONAL TILE IN LIVING AREAS AND NEWER CARPETING IN BEDROOMS. INCLUDES FULL ACCORDION SHUTTERS, ECM SERVICE CONTRACT AND SOME PLANTATION SHUTTERS. THE UPGRADED KITCHEN HAS A PANTRY WITH SOME PULL-OUTS, A HUGE SNACK BAR AND LOTS OF WINDOWS. NEUTRAL PAINT MAKE THE FAMILY ROOM LOOK AND FEEL HUGE! SPACIOUS FORMAL LIVING AND DINING ROOMS ARE PERFECT FOR SPENDING TIME WITH FAMILY AND FRIENDS. CROWN MOULDING THROUGHOUT, GARAGE CABINETS, UPDATED FANS AND LIGHT FIXTURES...TOO MANY UPGRADES TO LIST! THE SCREENED LANAI HAS LOVELY GARDEN VIEWS, MATURE TREES CREATING TONS OF SHADE (more)
Location
State FL
County Palm Beach
Community Bellaggio
Area 5790
Zoning PUD
Rooms
Other Rooms Convertible Bedroom, Den/Office, Great, Laundry-Inside
Master Bath Dual Sinks, Mstr Bdrm - Ground, Separate Shower, Separate Tub
Interior
Interior Features Bar, Ctdrl/Vault Ceilings, Entry Lvl Lvng Area, Foyer, Pantry, Roman Tub, Split Bedroom, Volume Ceiling, Walk-in Closet
Heating Central
Cooling Ceiling Fan, Central
Flooring Carpet, Tile
Furnishings Unfurnished
Exterior
Exterior Feature Auto Sprinkler, Open Porch, Screened Patio, Shutters
Garage 2+ Spaces, Drive - Decorative, Driveway, Garage - Attached
Garage Spaces 2.0
Community Features Sold As-Is
Utilities Available Cable, Electric, Public Sewer, Public Water
Amenities Available Basketball, Bike - Jog, Billiards, Business Center, Clubhouse, Community Room, Exercise Room, Game Room, Library, Manager on Site, Pool, Putting Green, Shuffleboard, Sidewalks, Spa-Hot Tub, Tennis, Workshop
Waterfront Description None
View Garden
Roof Type S-Tile
Present Use Sold As-Is
Exposure SW
Private Pool No
Building
Lot Description < 1/4 Acre, Corner Lot, Interior Lot, Irregular Lot, Sidewalks
Story 1.00
Foundation CBS
Unit Floor 1
Construction Status Resale
Others
Pets Allowed Restricted
HOA Fee Include 505.00
Senior Community Verified
Restrictions Buyer Approval,Lease OK w/Restrict,No Truck/RV,Tenant Approval
Security Features Gate - Manned,Security Patrol,Security Sys-Owned
Acceptable Financing Cash, Conventional, FHA, VA
Membership Fee Required No
Listing Terms Cash, Conventional, FHA, VA
Financing Cash,Conventional,FHA,VA
Pets Description 41 lb to 50 lb Pet, Up to 2 Pets
Read Less Info
Want to know what your home might be worth? Contact us for a FREE valuation!

Our team is ready to help you sell your home for the highest possible price ASAP

"My job is to find and attract mastery-based agents to the office, protect the culture, and make sure everyone is happy! "


