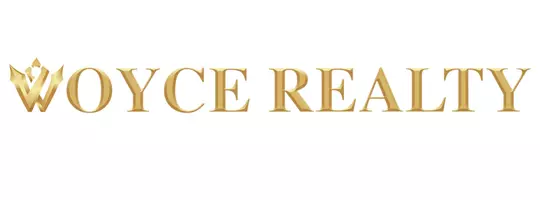Bought with Exit Realty Premier Elite
$720,000
$789,000
8.7%For more information regarding the value of a property, please contact us for a free consultation.
4 Beds
3 Baths
2,811 SqFt
SOLD DATE : 12/13/2019
Key Details
Sold Price $720,000
Property Type Single Family Home
Sub Type Single Family Detached
Listing Status Sold
Purchase Type For Sale
Square Footage 2,811 sqft
Price per Sqft $256
Subdivision Deer Run
MLS Listing ID RX-10567147
Sold Date 12/13/19
Style Contemporary
Bedrooms 4
Full Baths 3
Construction Status New Construction
HOA Fees $130/mo
HOA Y/N Yes
Abv Grd Liv Area 25
Year Built 2016
Annual Tax Amount $8,432
Tax Year 2018
Lot Size 5.000 Acres
Property Description
Wow!! Nearly BRAND NEW home on five lovely acres!! This beautiful SYNERGY ''Bellaire III'' was built in 2016 and owners occupied it in January 2017. This home is a 4/3 PLUS DEN plus 3.5 car garage AND a detached 4 car carport. IMPACT WINDOWS & DOORS THROUGHOUT! FENCED COMPLETELY! This home is upgraded in many ways...All walls were heavily insulated, better than code demands. (R38!) The tile flooring is Italian Artistica Ceer. It is lovely neutral tile that looks just like wood but is far more durable. This tile is throughout the home. NO CARPETING. The foyer opens into the great room and you will notice the kitchen opens into all the living areas..wonderful way to enjoy your guests while entertaining & cooking! The kitchen offers mahoghany stained cabinetry & stainless steel appliances.
Location
State FL
County Palm Beach
Community Deer Run
Area 5590
Zoning AR
Rooms
Other Rooms Convertible Bedroom, Den/Office, Great, Laundry-Inside, Maid/In-Law, Media
Master Bath Dual Sinks, Separate Shower, Separate Tub
Interior
Interior Features Ctdrl/Vault Ceilings, Entry Lvl Lvng Area, Foyer, Laundry Tub, Pantry, Roman Tub, Split Bedroom, Volume Ceiling
Heating Central, Electric
Cooling Central, Electric
Flooring Ceramic Tile
Furnishings Unfurnished
Exterior
Exterior Feature Auto Sprinkler, Built-in Grill, Covered Patio, Fence, Lake/Canal Sprinkler, Open Patio, Room for Pool, Summer Kitchen, Zoned Sprinkler
Garage Carport - Detached, Covered, Driveway, Garage - Attached, Golf Cart, Open, RV/Boat
Garage Spaces 3.5
Community Features Sold As-Is
Utilities Available Cable, Electric, Septic, Well Water
Amenities Available Horse Trails, Horses Permitted
Waterfront Description Pond
View Garden
Roof Type Comp Shingle
Present Use Sold As-Is
Exposure North
Private Pool No
Building
Lot Description 5 to <10 Acres, Paved Road, Private Road
Story 1.00
Foundation Block, CBS
Construction Status New Construction
Schools
Elementary Schools Binks Forest Elementary School
Middle Schools Wellington Landings Middle
High Schools Wellington High School
Others
Pets Allowed Yes
HOA Fee Include 130.00
Senior Community No Hopa
Restrictions Buyer Approval,Lease OK,Tenant Approval
Security Features Gate - Unmanned,Security Sys-Owned
Acceptable Financing Cash, Conventional, FHA, VA
Membership Fee Required No
Listing Terms Cash, Conventional, FHA, VA
Financing Cash,Conventional,FHA,VA
Pets Description No Restrictions
Read Less Info
Want to know what your home might be worth? Contact us for a FREE valuation!

Our team is ready to help you sell your home for the highest possible price ASAP

"My job is to find and attract mastery-based agents to the office, protect the culture, and make sure everyone is happy! "







